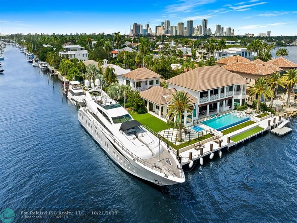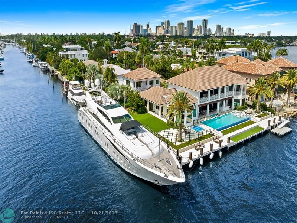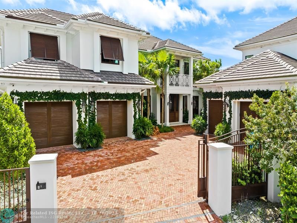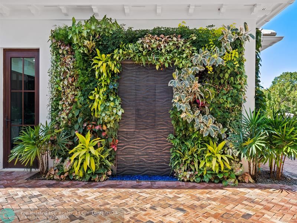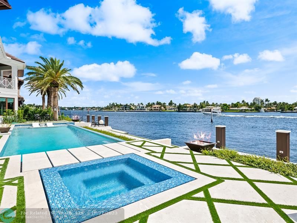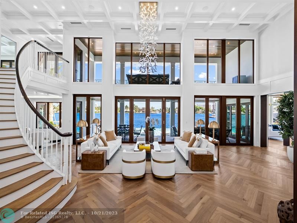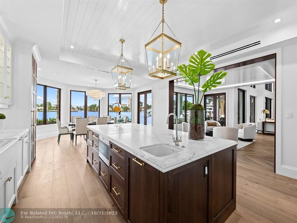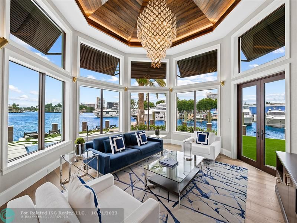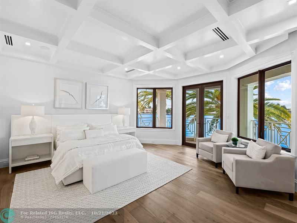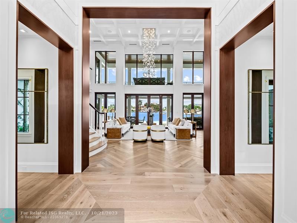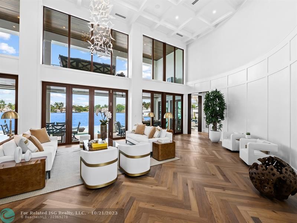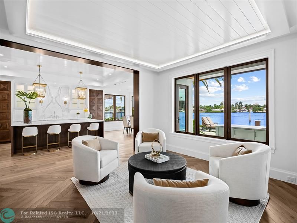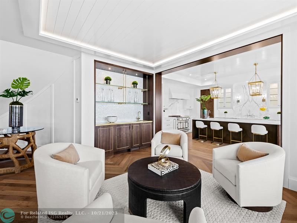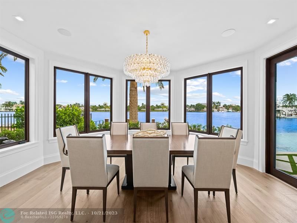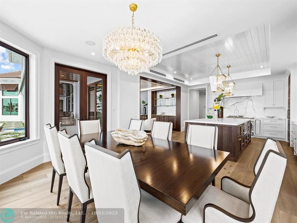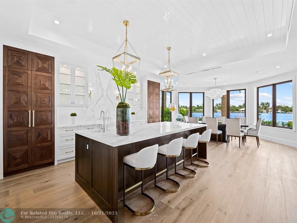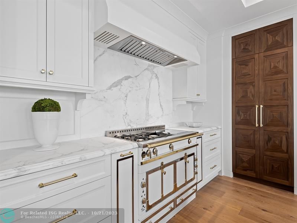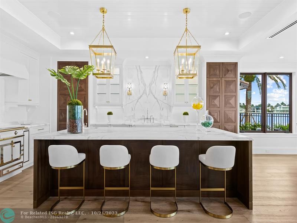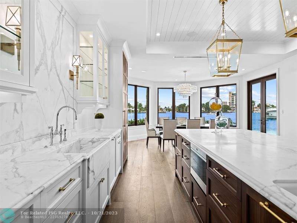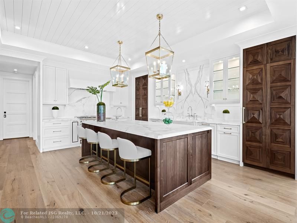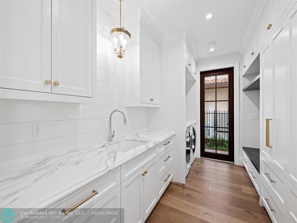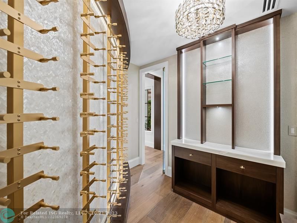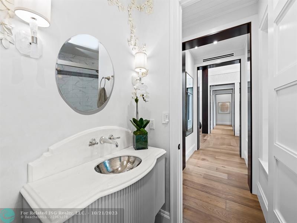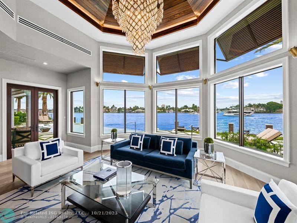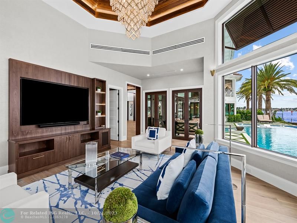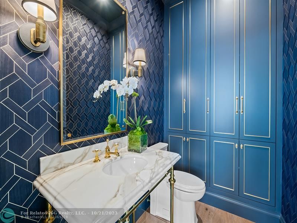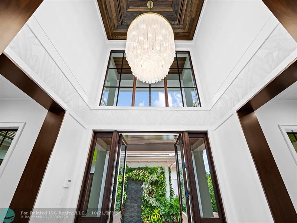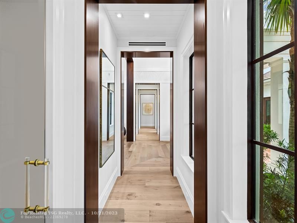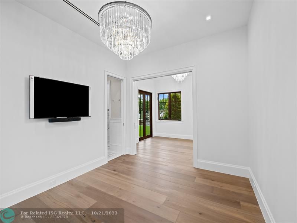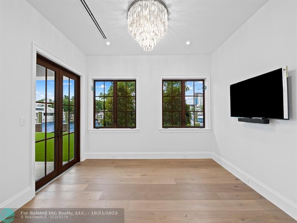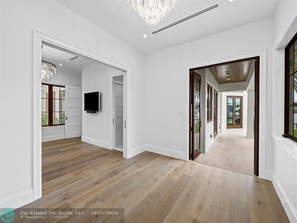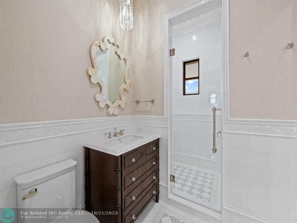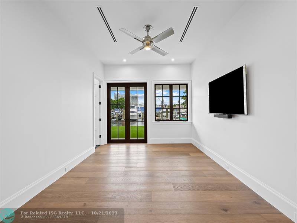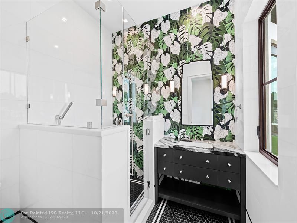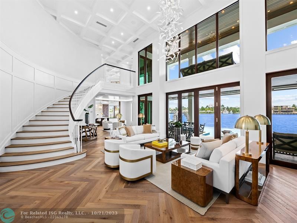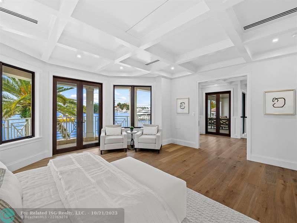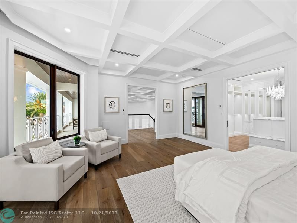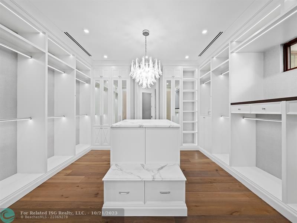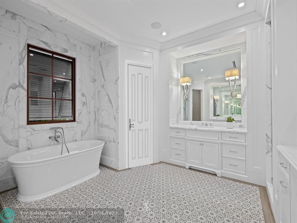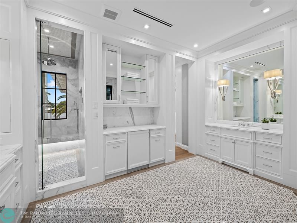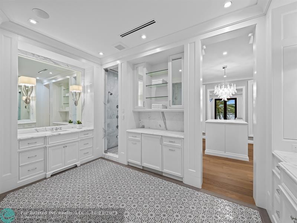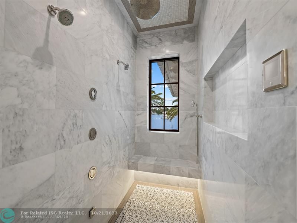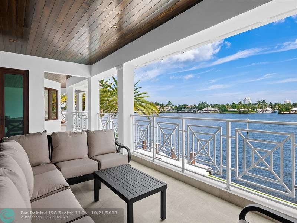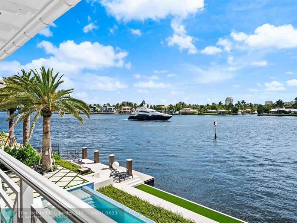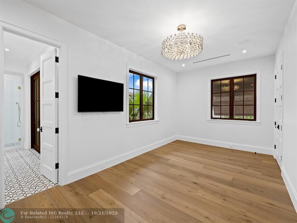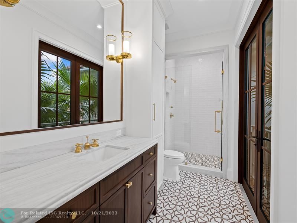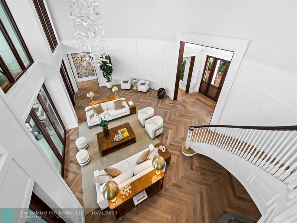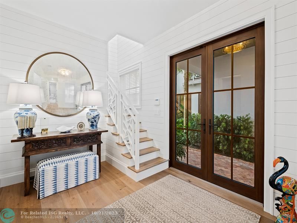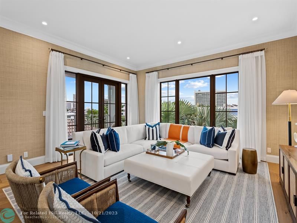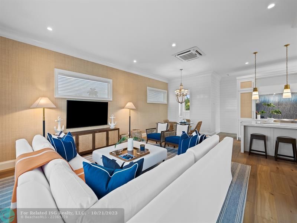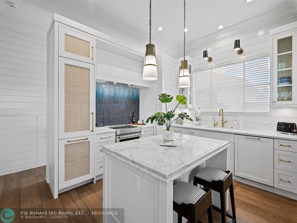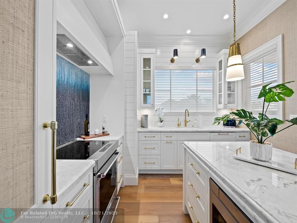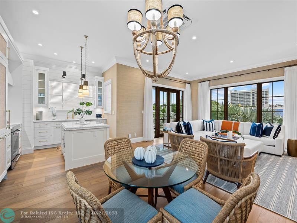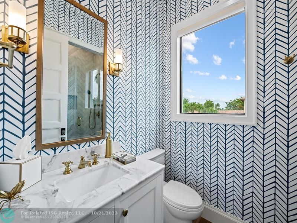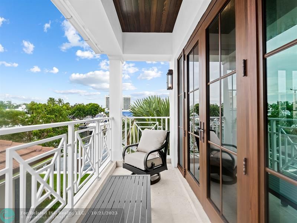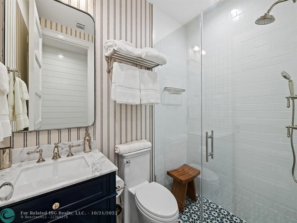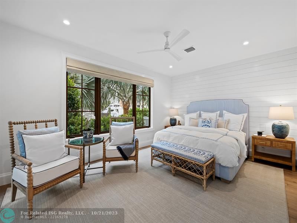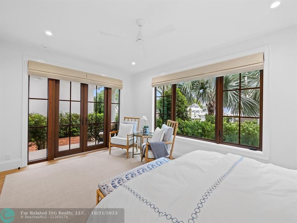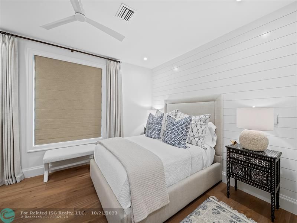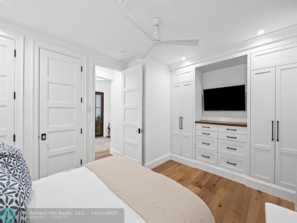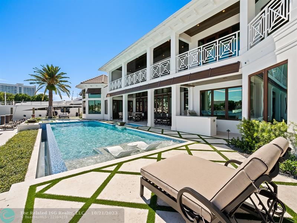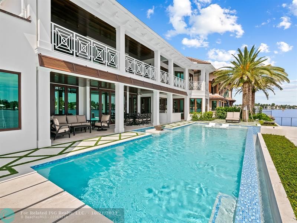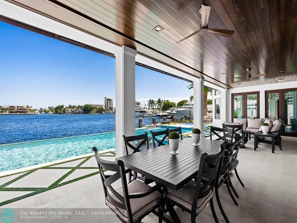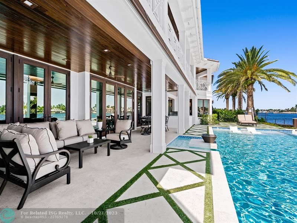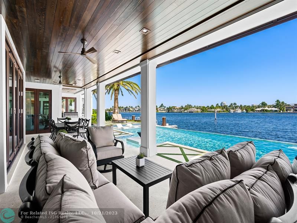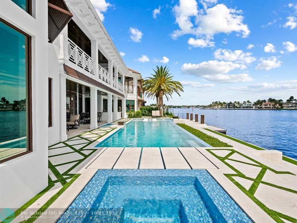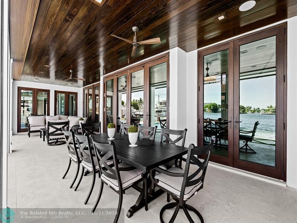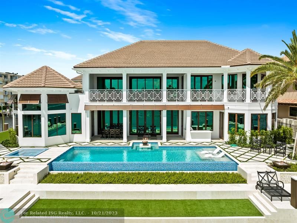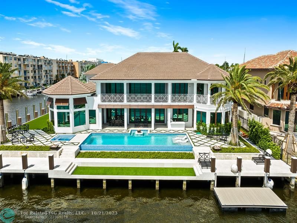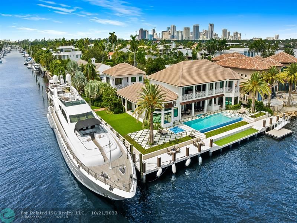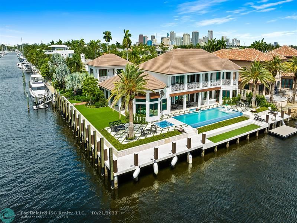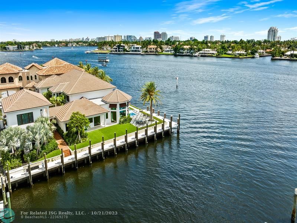1812 SE 14th St, Fort Lauderdale, FL 33316
Priced at: $35,000,000- Bedrooms:
- 6
- Bathrooms (Full):
- 6
- Bathrooms (Half):
- 2
- Living Area SqFt:
- 7,221 Sq Ft
- Lot SqFt:
- 135 Sq Ft
- Year Built:
- 2000
Fees
- Tax Year:
- 2022
- Tax Amount:
- $109,135
Features
- Exterior Features:
- Built-In Grill
- Exterior Lighting
- Fence
- High Impact Doors
- Open Balcony
- Patio
- Interior Features:
- First Floor Entry
- Built-Ins
- Kitchen Island
- Elevator
- French Doors
- Vaulted Ceilings
- Wet Bar
- Equipment/ Appliances:
- Automatic Garage Door Opener
- Dishwasher
- Disposal
- Dryer
- Electric Water Heater
- Elevator
- Gas Range
- Icemaker
- Microwave
- Refrigerator
- Wall Oven
- Washer
- Waterfront Description:
- Intracoastal Front
- No Fixed Bridges
- Ocean Access
- Point Lot
- Parking:
- Driveway
- Pavers
1812 SE 14th St, Fort Lauderdale, FL 33316
Price: $35,000,000
ASK A QUESTION OR REQUEST A SHOWING
Similar Listings
Information provided is subject to change without notice.
The data relating to real estate for sale/lease on this web site come in part from a cooperative data exchange program of the multiple listing service (MLS) in which this real estate firm (Broker) participates. The properties displayed may not be all of the properties in the MLS’s database, or all of the properties listed with Brokers participating in the cooperative data exchange program. Properties listed by Brokers other than this Broker are marked with either the listing Broker’s logo or name or the MLS name or a logo provided by the MLS. Detailed information about such properties includes the name of the listing Brokers. Information provided is thought to be reliable but is not guaranteed to be accurate; you are advised to verify facts that are important to you. No warranties, expressed or implied, are provided for the data herein, or for their use or interpretation by the user. The Florida Association of Realtors and its cooperating MLSs do not create, control or review the property data displayed herein and take no responsibility for the content of such records. Federal law prohibits discrimination on the basis of race, color, religion, sex, handicap, familial status or national origin in the sale, rental or financing of housing.
Oral representations cannot be relied upon as correctly stating representations of the developer. For correct representations, make reference to the purchase agreement and to the documents required by Section 718.503, Florida statutes, to be furnished by a developer to a buyer or lessee. In the interest of continuous product improvements and to meet changing market conditions, the builder reserves the right to modify maps, floorplans, exterior, specifications, features, prices and product types without prior notice or obligation. Some features may vary from plan to plan. All maps, plans, and elevations renderings are artist’s conceptions and not necessarily to scale. All square footages are approximate - room sizes may vary from square footages as shown on the floorplan. Landscape will vary as to maturity, number and species and from floorplan to floorplan.


