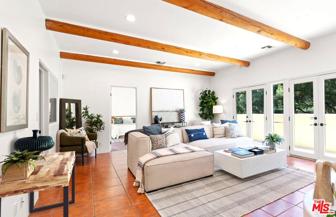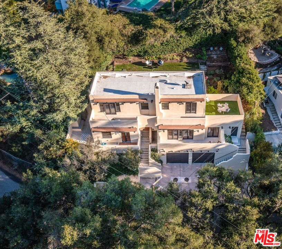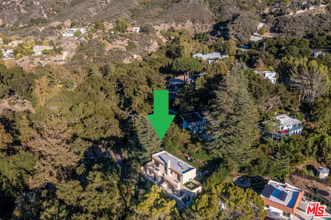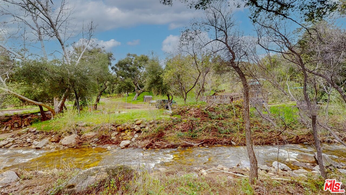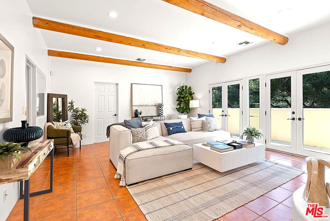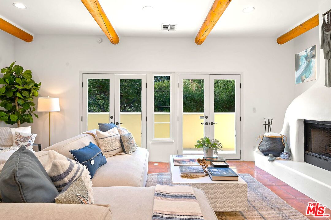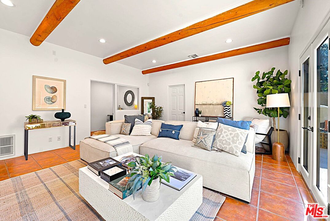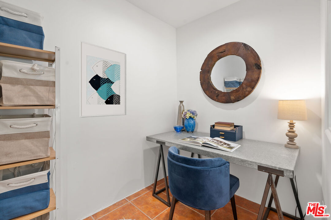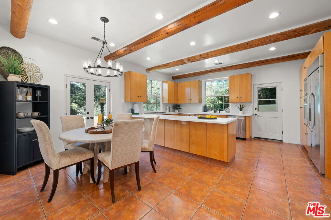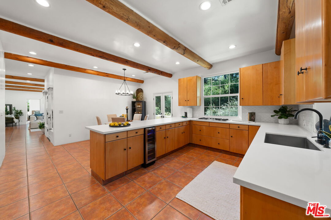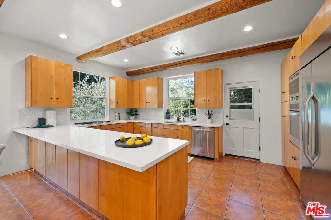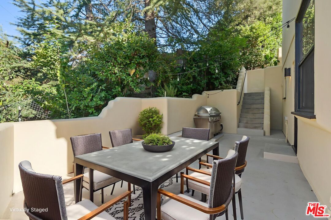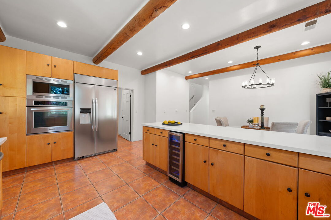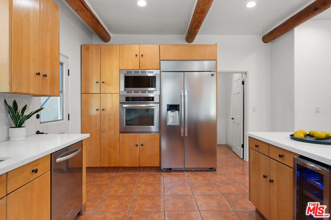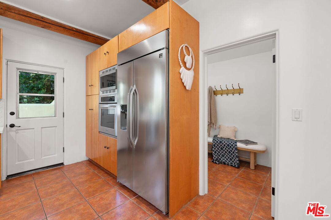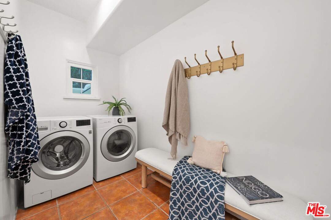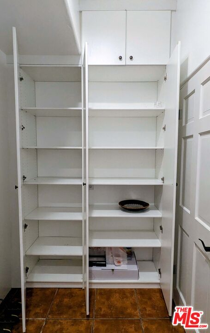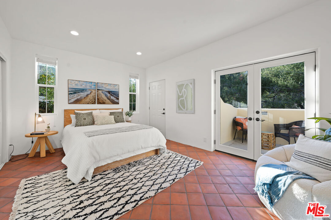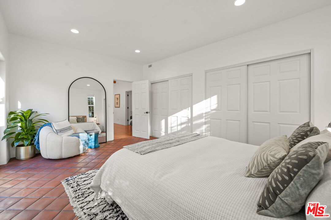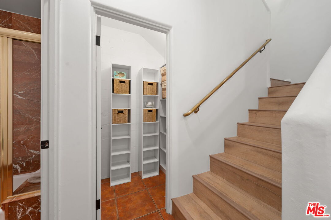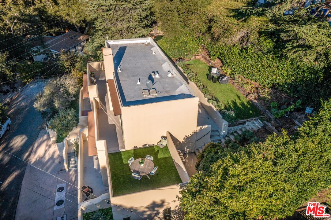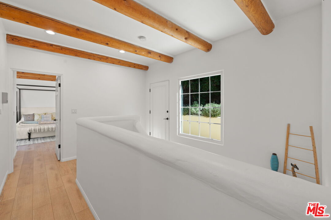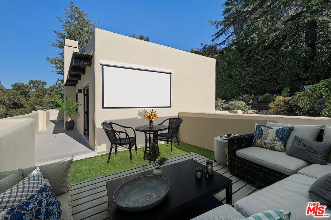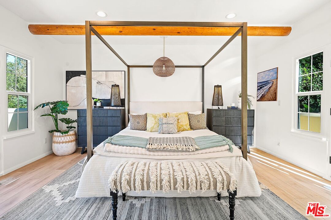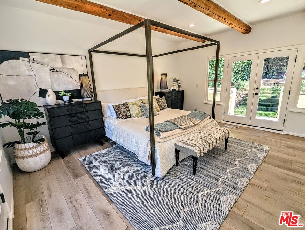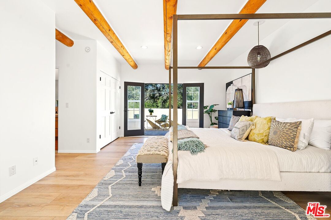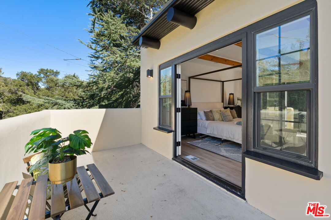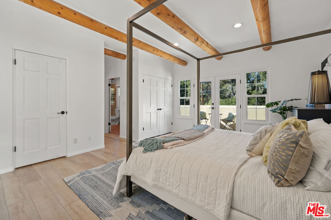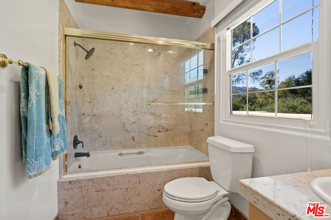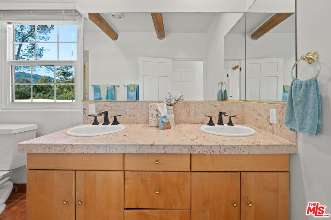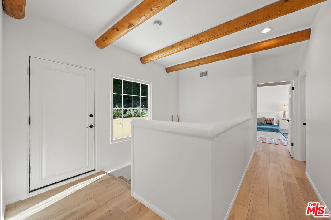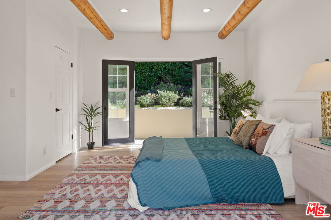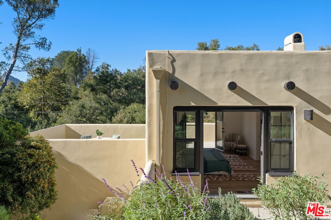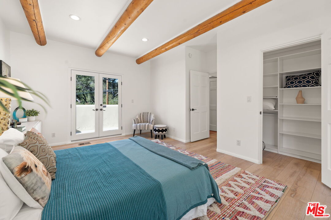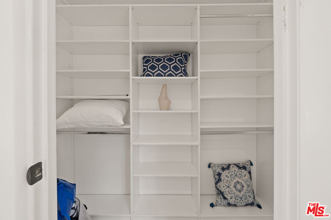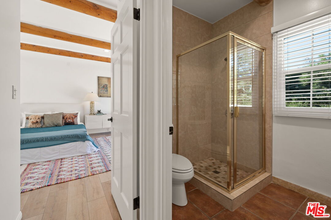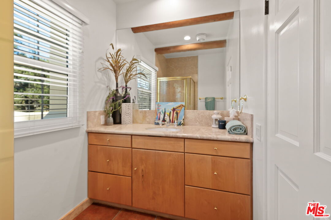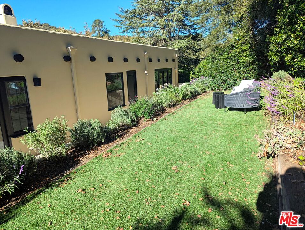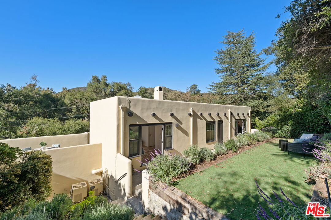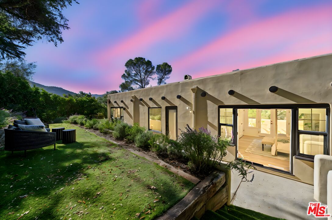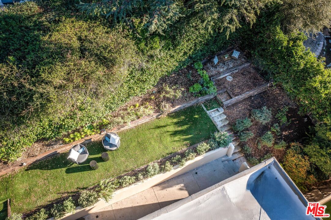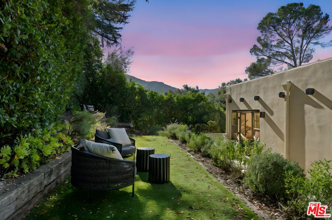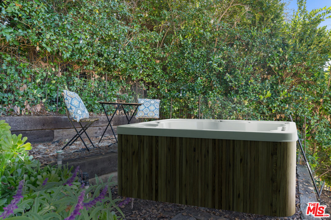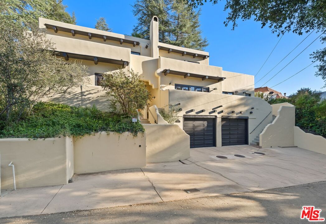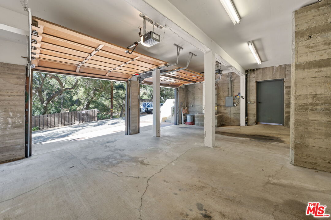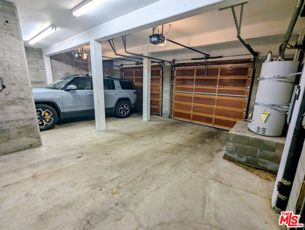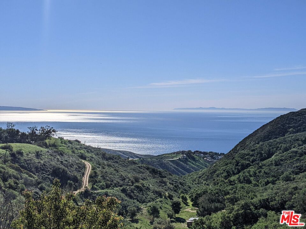25648 Timpangos, Calabasas, CA 91302
Priced at: $1,500,000- Bedrooms:
- 3
- Bathrooms (Full):
- 2
- Bathrooms (Half):
- 0
- Living Area SqFt:
- 2,200 Sq Ft
- Lot SqFt:
- 6,986 Sq Ft
- Year Built:
- 1991
Fees
Features
- Interior Features:
- Beamed Ceiling(s)
- Built-Ins
- Turnkey
- Storage Space
- Equipment/ Appliances:
- Alarm System
- Cable
- Dishwasher
- Microwave
- Vented Exhaust Fan
- Refrigerator
- Range/Oven
- Gas Dryer Hookup
- Garbage Disposal
- Freezer
- Built-Ins
- Gas Or Electric Dryer Hookup
- Amenities:
- None
- Security Info:
- Other
- Owned
- Parking:
- Door Opener
- Driveway
- Garage Is Attached
Property Inquiry
25648 Timpangos, Calabasas, CA 91302
Price: $1,500,000
Similar Properties at Calabasas Mansions
Calabasas, CA 91302Property information shown has been provided from various sources, which can include the seller and/or public records. It is believed reliable but not guaranteed and should not be relied upon without independent verification.
Information provided is thought to be reliable but is not guaranteed to be accurate; you are advised to verify facts that are important to you. No warranties, expressed or implied, are provided for the data herein, or for their use or interpretation by the user. All dimensions are estimates only and may not be exact measurements. Square Footages are approximate. Floor plans and development plans are subject to change. The sketches, renderings, graphic materials, plans, specifics, terms, conditions and statements are proposed only, and the developer, the management company, the owners and other affiliates reserve the right to modify, revise or withdraw any or all of same in their sole discretion and without prior notice. All pricing and availability is subject to change. The information is to be used as a point of reference and not a binding agreement.


