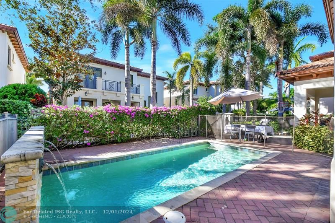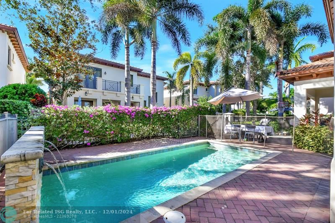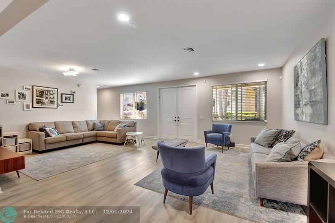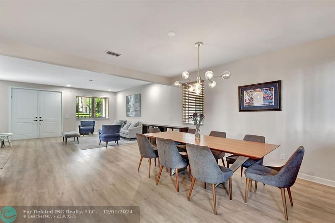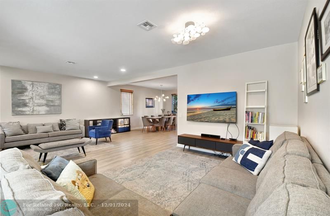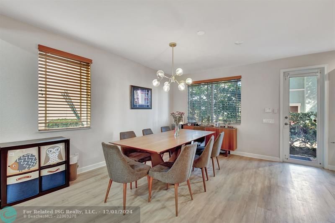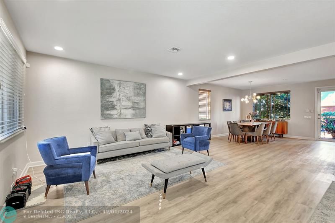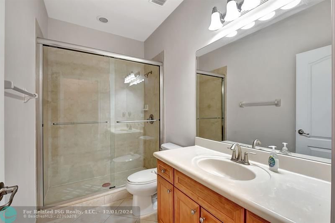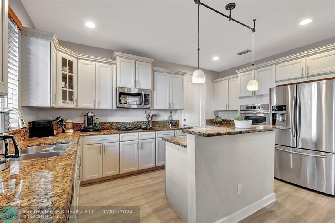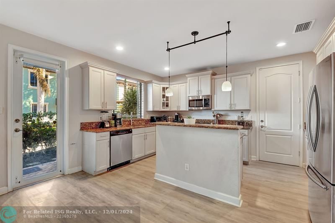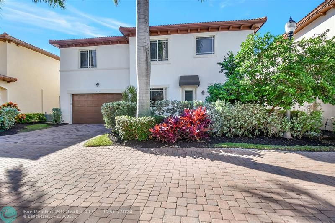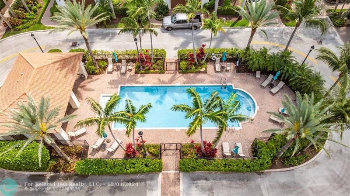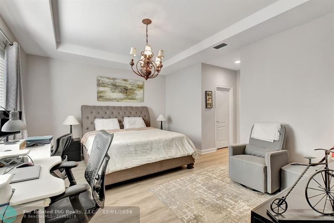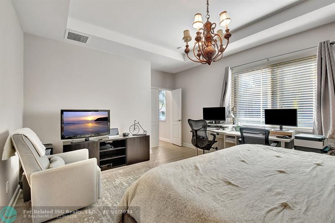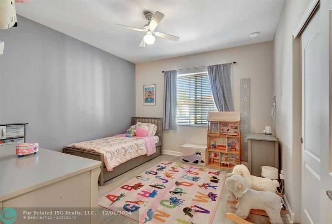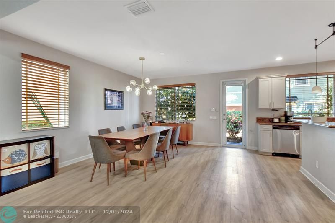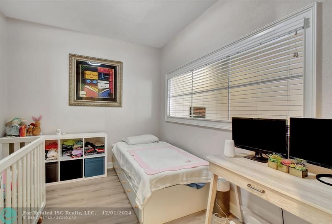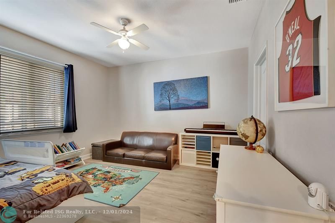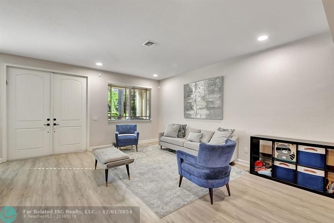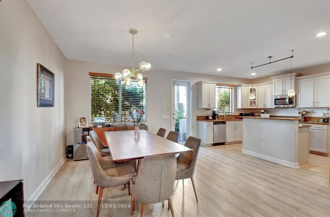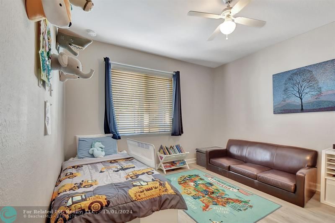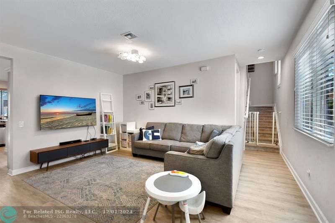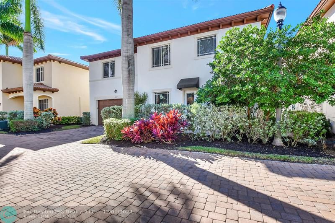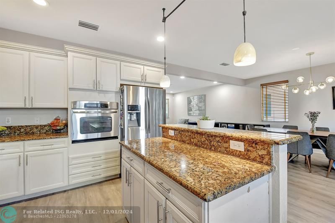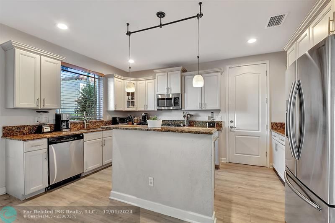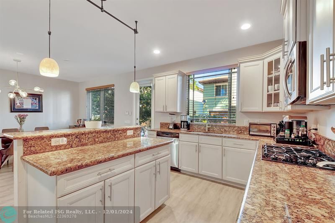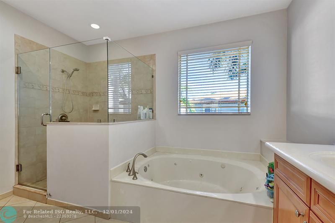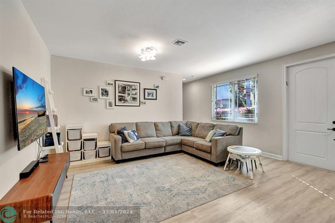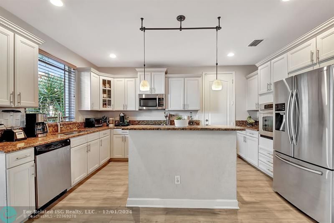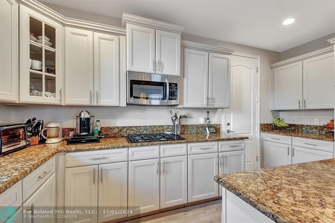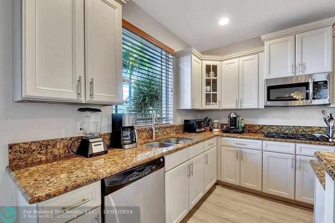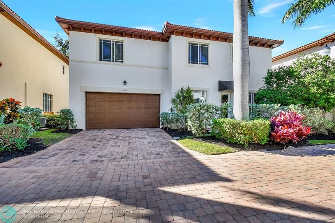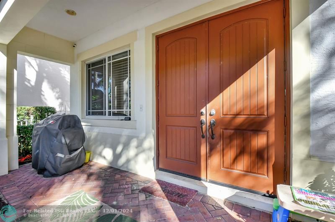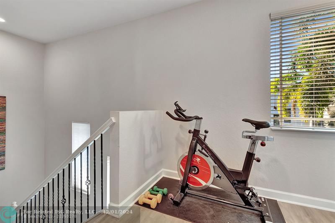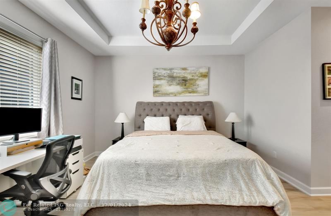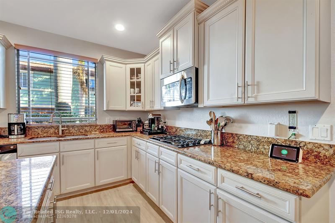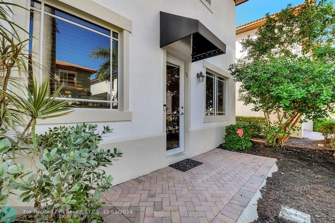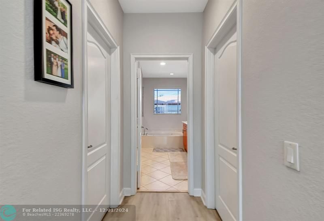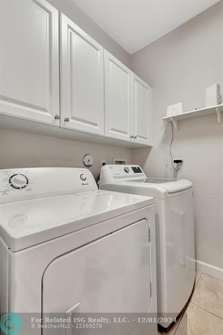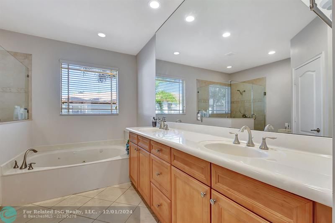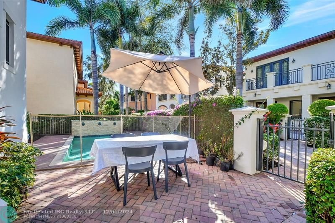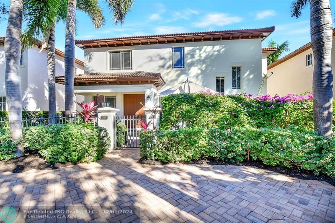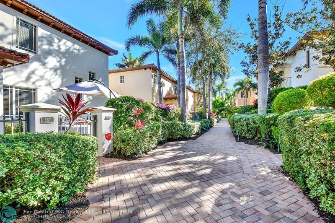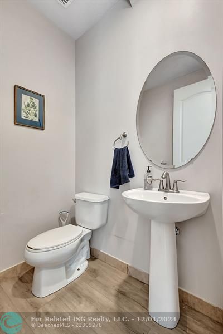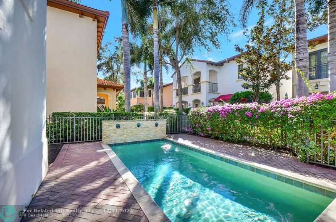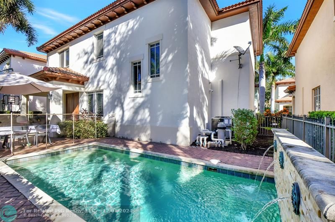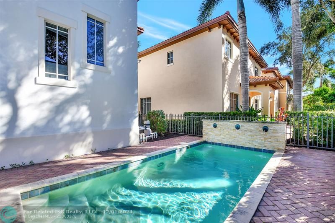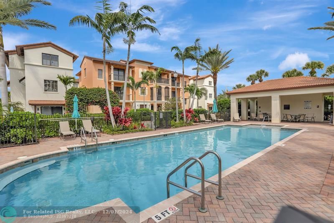587 Crane Ter, Boca Raton, FL 33432
For Rent - $6,499/mo- Bedrooms:
- 3
- Bathrooms (Full):
- 2
- Bathrooms (Half):
- 1
- Living Area SqFt:
- 2,439 Sq Ft
- Year Built:
- 2010
Fees
Features
- Exterior Features:
- Fence
- High Impact Doors
- Open Balcony
- Patio
- Interior Features:
- First Floor Entry
- Closet Cabinetry
- Kitchen Island
- Pantry
- Equipment/ Appliances:
- Automatic Garage Door Opener
- Dishwasher
- Disposal
- Dryer
- Gas Range
- Natural Gas
- Refrigerator
- Amenities:
- Community Pool
- Parking:
- 2 Spaces
Property Inquiry
587 Crane Ter, Boca Raton, FL 33432
Price: $6,499
Similar Properties at Boca Raton Luxury Homes and Mansions
Boca Raton , FLProperty information shown has been provided from various sources, which can include the seller and/or public records. It is believed reliable but not guaranteed and should not be relied upon without independent verification.
Information provided is thought to be reliable but is not guaranteed to be accurate; you are advised to verify facts that are important to you. No warranties, expressed or implied, are provided for the data herein, or for their use or interpretation by the user. All dimensions are estimates only and may not be exact measurements. Square Footages are approximate. Floor plans and development plans are subject to change. The sketches, renderings, graphic materials, plans, specifics, terms, conditions and statements are proposed only, and the developer, the management company, the owners and other affiliates reserve the right to modify, revise or withdraw any or all of same in their sole discretion and without prior notice. All pricing and availability is subject to change. The information is to be used as a point of reference and not a binding agreement.


