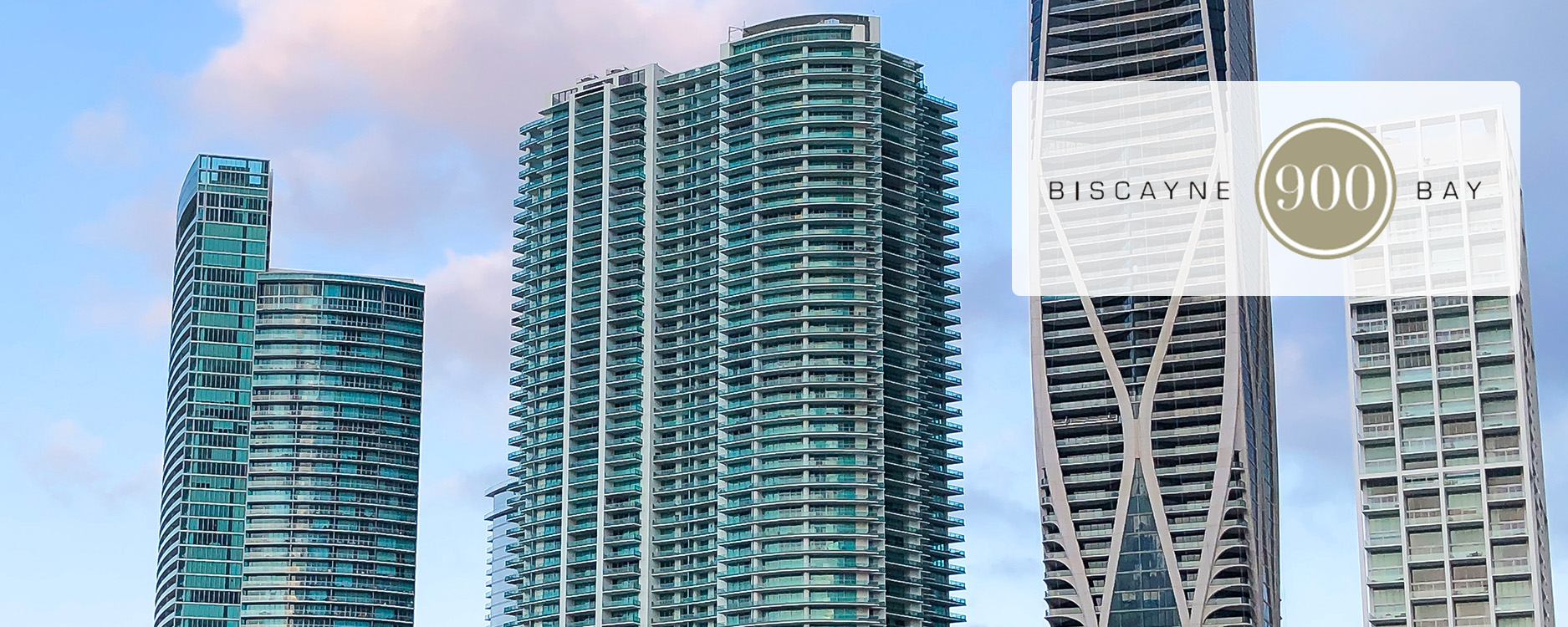900 Biscayne Bay
900 Biscayne Blvd, Miami, FL 33132
900 Biscayne Bay is an iconic sixty-three-story ultra-luxury condominium tower situated in the bustling heart of Downtown Miami. It boasts five hundred and nine sumptuous condo residences, offering an array of layouts including one to four bedrooms. Residents of 900 Biscayne Bay are afforded expansive modern kitchens, complete with Sub-Zero and Miele appliances, expansive walk-in closets, and generous terraces that boast spectacular panoramic views of Biscayne Bay, the Atlantic Ocean, and the Miami Beach skyline.
The building offers a plethora of exclusive, opulent amenities, such as a full-service wellness spa with private treatment rooms, his and her locker rooms, sauna room, steam room, whirlpool, and showers, a state-of-the-art fitness center with Techno gym and cardio equipment, a zero-edge resort-style pool, a lap pool, a 20,000-square foot recreation deck with sweeping bay and city views, and a private movie theater.
Completed in 2008, 900 Biscayne Bay was developed by Terra Group and designed by the world-renowned architecture firm Revuelta Vega Leon Architects. It is located at 900 Biscayne Boulevard in the Park West neighborhood of Miami, and is in close proximity to the Adrienne Arsht Center, the American Airlines Arena, Bayside Marketplace, Museum Park, and the shops and restaurants at Miami Worldcenter.
In addition to the aforementioned amenities, 900 Biscayne Bay has three restaurants and a nail salon located on the ground-floor level, a barbecue area, a clubroom with a kitchen and grand piano, full-service concierge, valet parking, and a children’s playroom. All of these features make 900 Biscayne Bay an ideal abode.
Amenities at 900 Biscayne Bay condominium include:
- Full-Service Concierge
- 24-Hour Security
- High-speed Elevators with Secure Key Access
- 24-Hour Valet Parking
- Lap and Resort-style Pools
- State-of-the-Art Fitness Center with Spin Room
- Full-Service Spa with Sauna, Steam Rooms, Whirlpool Hot Tubs, and Treatment Rooms
- Club Room with Billiards Table, Conference Room, and Library
- Piano Bar with Kitchen
- Theater Room with 153-inch Screen and Seating for 35 People
- Fire Pit
- Wi-Fi Internet in Lobby and Amenity Levels
- On-site Building Management
- Children’s Playroom
Property information shown has been provided from various sources, which can include the seller and/or public records. It is believed reliable but not guaranteed and should not be relied upon without independent verification.
Information provided is thought to be reliable but is not guaranteed to be accurate; you are advised to verify facts that are important to you. No warranties, expressed or implied, are provided for the data herein, or for their use or interpretation by the user. All dimensions are estimates only and may not be exact measurements. Square Footages are approximate. Floor plans and development plans are subject to change. The sketches, renderings, graphic materials, plans, specifics, terms, conditions and statements are proposed only, and the developer, the management company, the owners and other affiliates reserve the right to modify, revise or withdraw any or all of same in their sole discretion and without prior notice. All pricing and availability is subject to change. The information is to be used as a point of reference and not a binding agreement.













