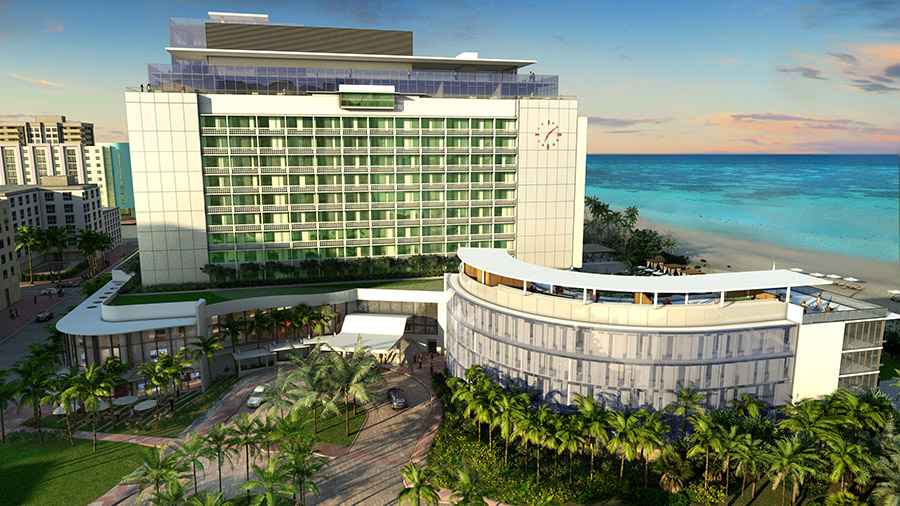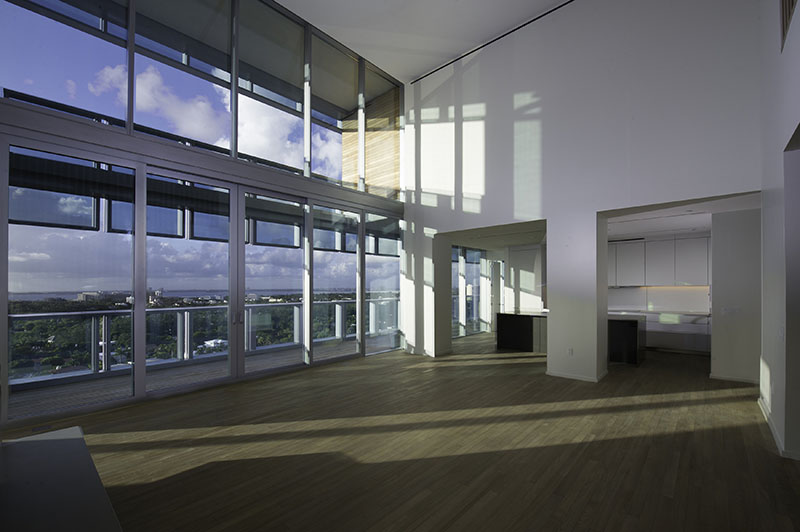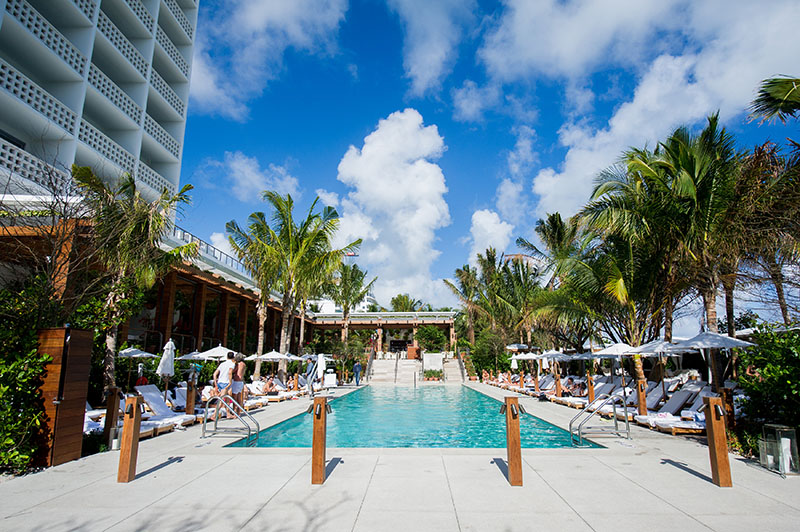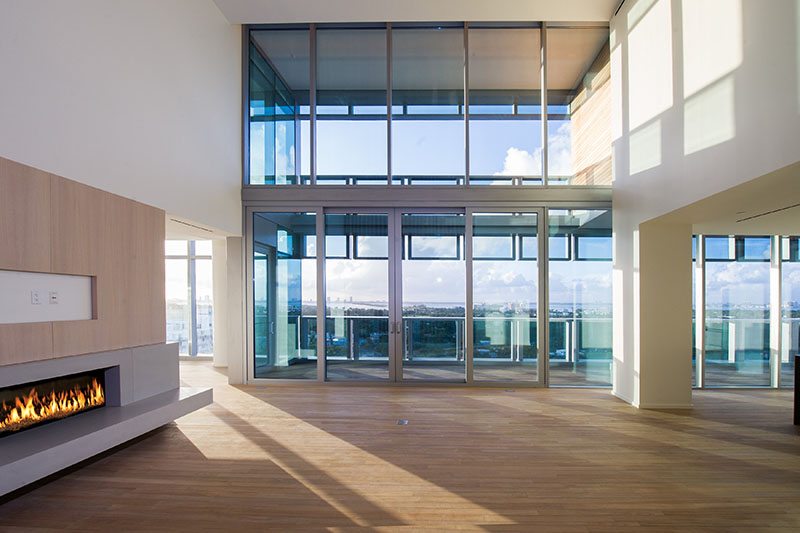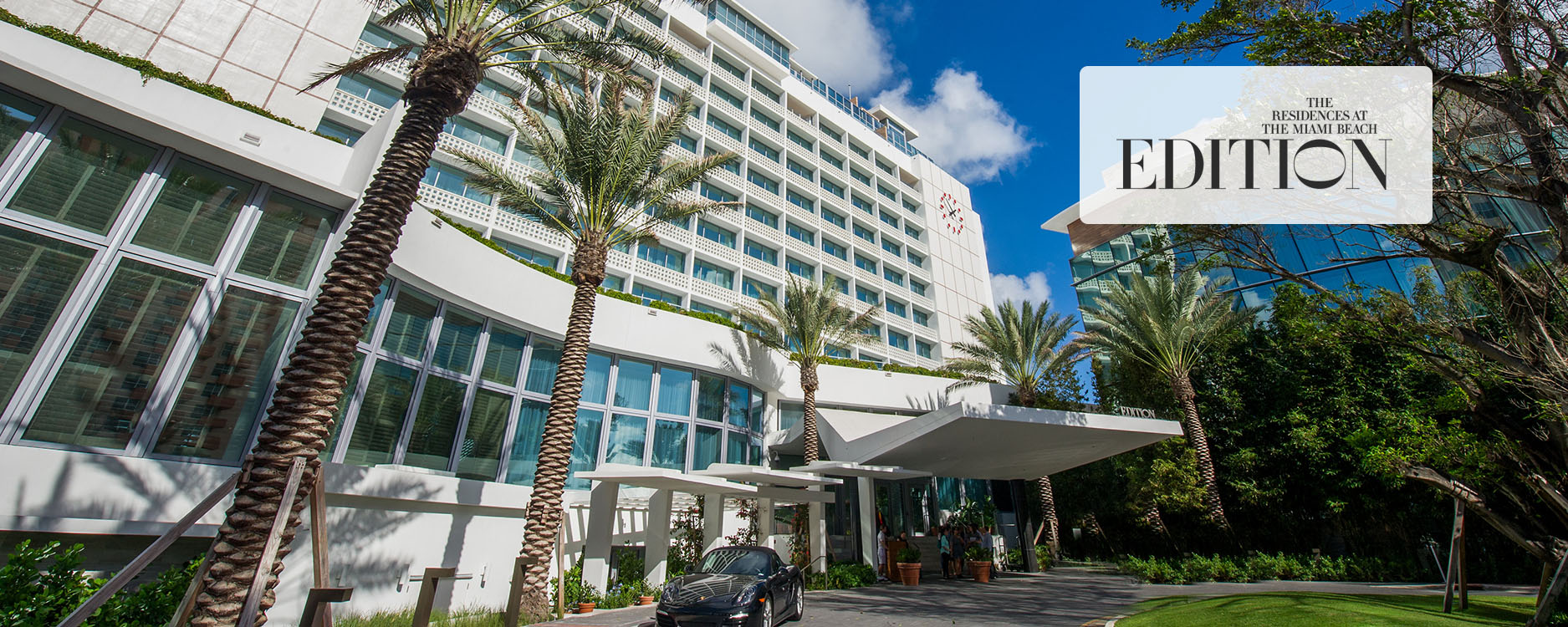- Bedrooms:
- 8
- Bathrooms (Full):
- 8
- Bathrooms (Half):
- 3
- Other:
- 1 Powder Room
- Interior:
- 5,273 Sq Ft
- Outdoor:
- 3,126 Sq Ft
Taking into consideration that people come to Miami to be outside, the outdoor spaces at The Residences are finally done correctly and are not merely an afterthought. Expansive “Outdoor Rooms” invite effortless continuity between indoor and outdoor living. Gardens literally in the sky are akin to those found in private residential homes. These extraordinary outdoor spaces feature private lap pools and plunge pools, outdoor kitchens, dining areas, fireplaces and pergolas designed by John Pawson. There is enough space for a private outdoor gym or to enjoy yoga, along with soaring panoramic views of both the ocean and the bay—a true rarity and a unique feature that showcases the bay and ocean during the day and the magic of Miami at night. Additionally, many of the homes in the new building feature expansive views of both the city and the bay while those on the top floors of the hotel have vast ocean views that make you feel as if you are standing on the deck of a ship.
Each and every residence is sleek, sophisticated, and tailored to individual needs. A spare color palette and selective use of materials create a superbly coherent design that encourages a focus on experiencing the space rather than distracting the eye. Like blank canvases awaiting completion, the residences, which have extensive wall and floor space for the installation of personal art collections, may be furnished and decorated according to individual tastes or completed to guidelines suggested by the architect. For a seamless transition into a comfortable home, Schrager offers a once in a lifetime opportunity otherwise not available: custom interiors designed by John Pawson and the Ian Schrager Design Studio, including everything one would need in a household from linens to dishes, towels to cookware, all pre-selected, unpacked and put away prior to arrival. These unique homes, dedicated to the “Good Life”, offer all the benefits of ownership, the services and amenities of a world-class urban resort, and a completely managed household without the bother of managing it or the full expense of maintaining it. Schrager continues to exceed expectations by recognizing what residents want and need before they even know it themselves—a home with the work taken out of it, ideal for resort living.
The Edition Hotel Features:
- Priority access to all hotel facilities and amenities
- 24-hour five-star, world class concierge services
- 24-hour 7 days a week toll free service line for general support and assistance
- Special internationally available concierge services
- 24-hour telephone switchboard system for screening calls, wake-up calls, taking and delivering messages
- 24-hour security service
- Priority status for room reservations at special residents rates
- Room upgrades based on availability
- Priority access to all rentable public spaces for private functions
- Access to meeting rooms and business center
- Priority access to hotel restaurants and bars
- Priority status on hotel restaurants and bar reservations
- Guaranteed entrance to all bars and special events to the extent that hotel guests have access
- Access to all public events and other amenities available to hotel guests
- Residential VIP signing privileges and direct billing services at The Spa, restaurants, lounges/bars, Pool Bar,
- Pool Grill, EDITION Retail Shop (and other entertainment facilities)
- Priority access for poolside cabanas, pool chaise lounges and umbrellas and beach
- Exclusive beachfront area with chaise lounges and umbrellas for residents only
- Priority reservations for all recreational water sports
- Access to the fitness center and personal trainers
- Priority access to The Spa and salon services
- Concierge assistance with airline and private air reservations
- Concierge assistance with airport and ground transportation arrangements
- Travel agent services
- Theater & entertainment information and reservations
- Special event planning
- Concierge assistance with reserving golf tee times
- Valet parking and limousine service
- Rental of state-of-the-art personal electronics, audio-visual equipment and multi-lingual secretarial services
- Check cashing privileges, currency conversion and exchange services
- Notary public services
- Local and international postage, shipping and packaging services
- Concierge assistance with arranging childcare and babysitting services
- Pet walking, sitting, and grooming services
- Kennel information & reservations
The Edition Residence Features:
- Direct ocean views from through full height glass with sliding doors
- Private Entry Foyer
- John Pawson custom designed open Bulthaup kitchen
- John Pawson custom designed feature wall with cantilevered concrete bench and built-in sliding bleached oak
- wood panels to conceal flat screen television
- John Pawson custom designed fireplace
- Bleached teak wood flooring
- John Pawson custom designed closet doors
- Ludwig Wittgenstein inspired hardware by FSB
- Side-by-side Miele or stacked Bosch washing machine and vented dryer
