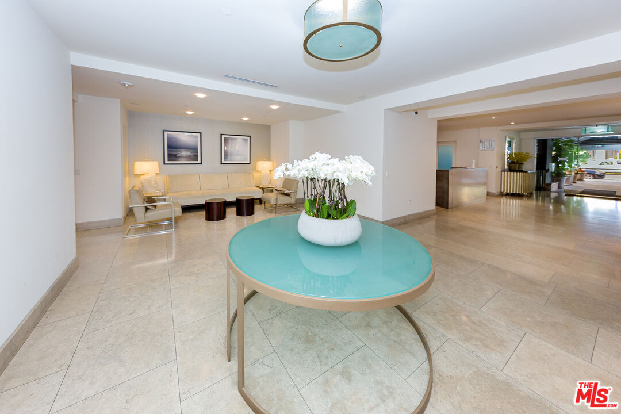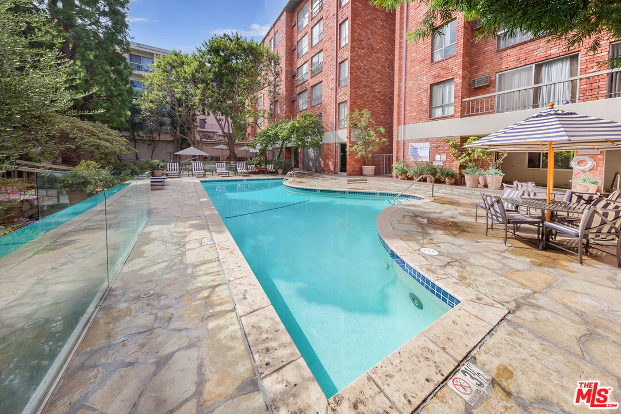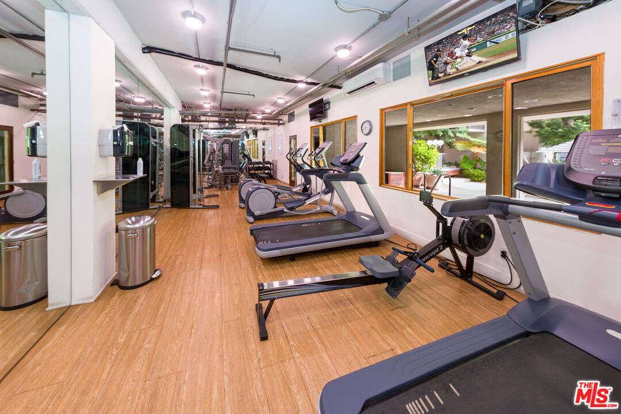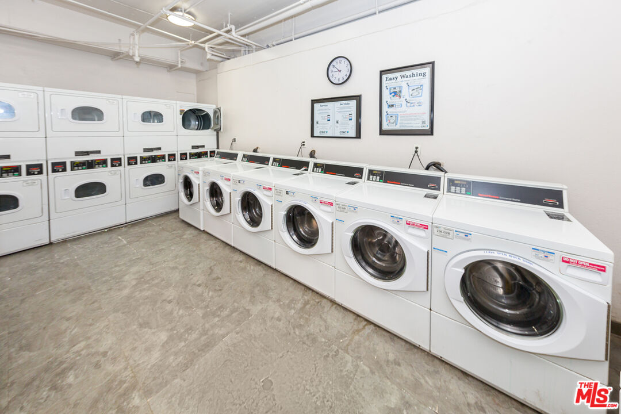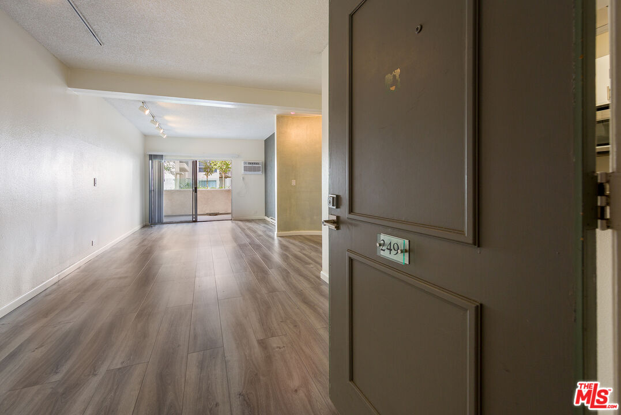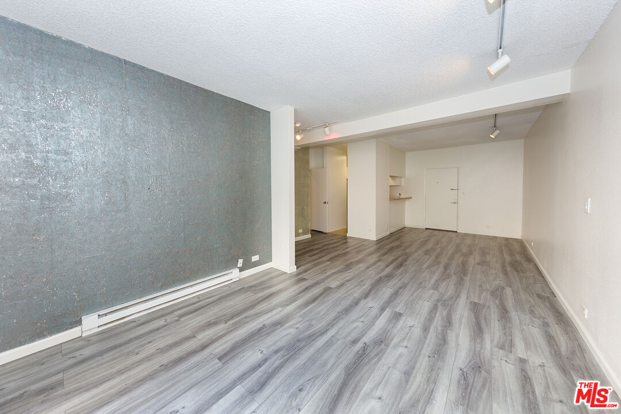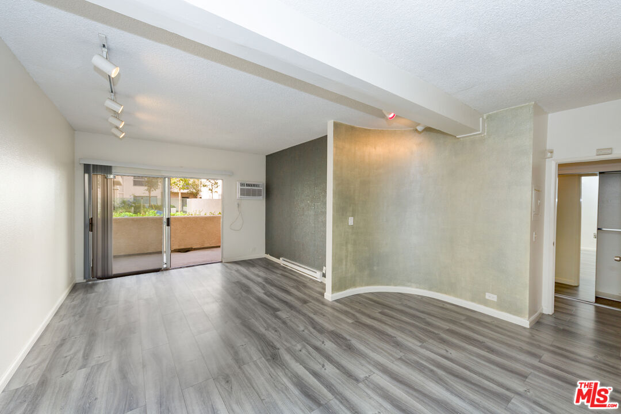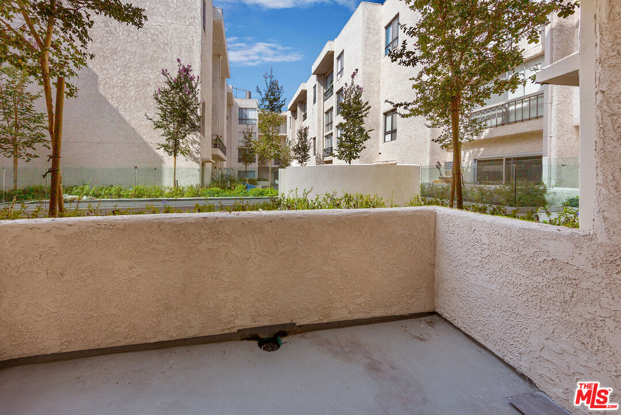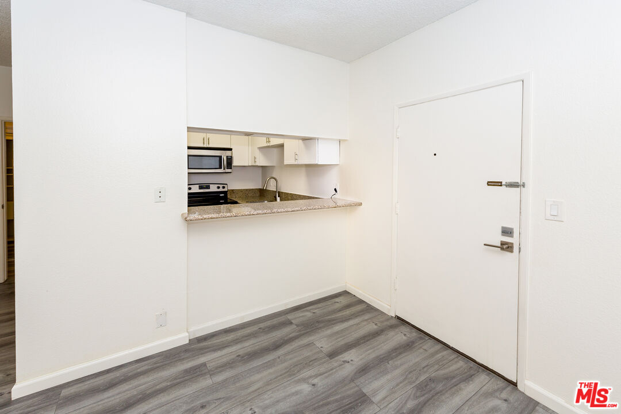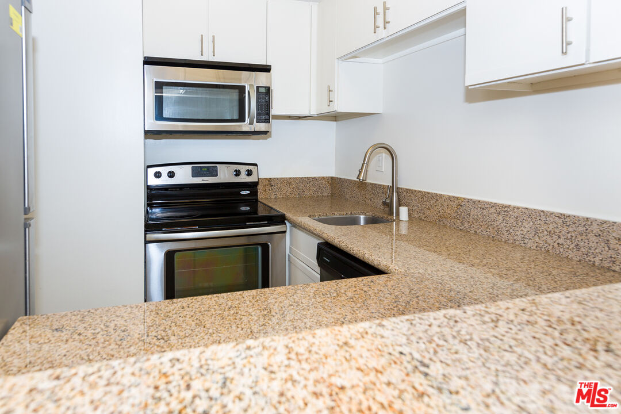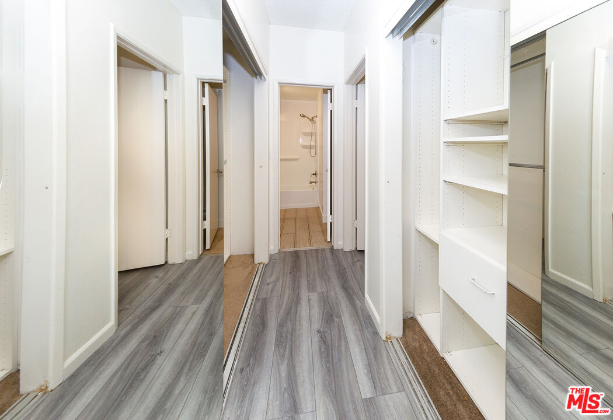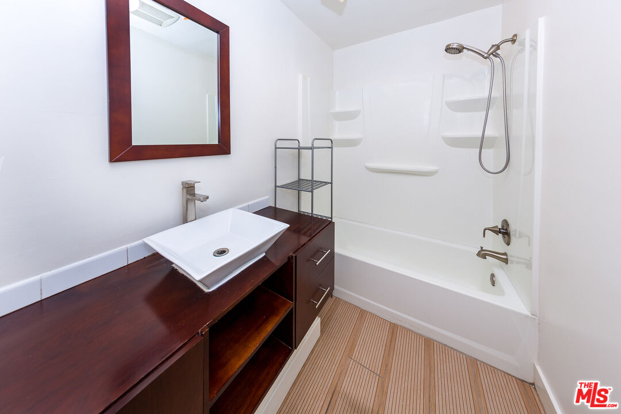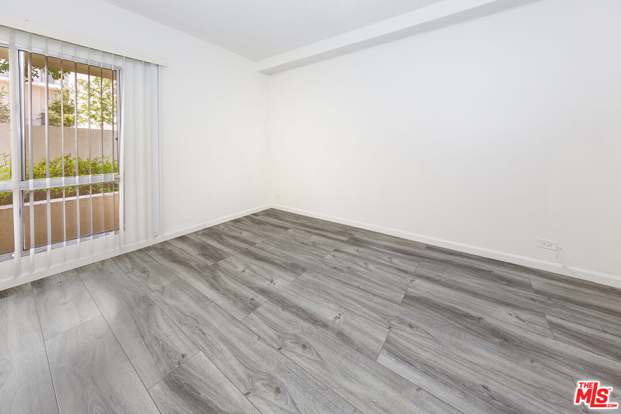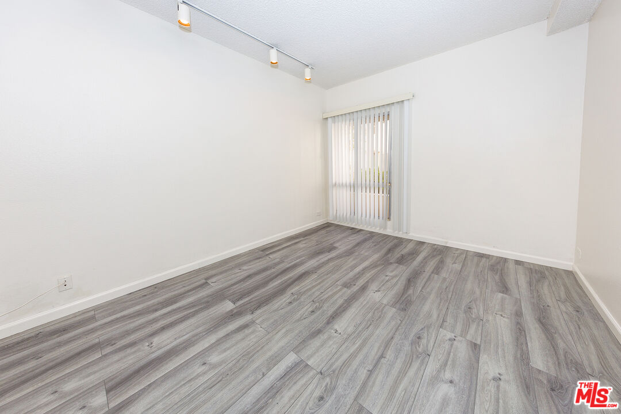1440 Veteran, Unit 249, Los Angeles, CA 90024
For Rent - $2,600/mo- Bedrooms:
- 1
- Bathrooms (Full):
- 1
- Bathrooms (Half):
- 0
- Living Area SqFt:
- 693 Sq Ft
- Lot SqFt:
- 96,892 Sq Ft
- Year Built:
- 1972
Fees
- Tenant Pays:
- Insurance, Move Out Fee, Move In Fee, Cable TV
Features
- Equipment/ Appliances:
- Elevator
- Microwave
- Amenities:
- Spa
- Security
- Sauna
- Pool
- Gated Community Guard
- Exercise Room
- Security Info:
- 24 Hour
- Other
- Smoke Detector
- Parking:
- Gated
- Garage - 1 Car
Property Inquiry
1440 Veteran, Unit 249, Los Angeles, CA 90024
Price: $2,600
Similar Properties at Wilshire Corridor
Los Angeles, CA 90024"Property information shown has been provided from various sources, which can include the seller and/or public records. It is believed reliable but not guaranteed and should not be relied upon without independent verification."
Information provided is thought to be reliable but is not guaranteed to be accurate; you are advised to verify facts that are important to you. No warranties, expressed or implied, are provided for the data herein, or for their use or interpretation by the user. All dimensions are estimates only and may not be exact measurements. Square Footages are approximate. Floor plans and development plans are subject to change. The sketches, renderings, graphic materials, plans, specifics, terms, conditions and statements are proposed only, and the developer, the management company, the owners and other affiliates reserve the right to modify, revise or withdraw any or all of same in their sole discretion and without prior notice. All pricing and availability is subject to change. The information is to be used as a point of reference and not a binding agreement.


