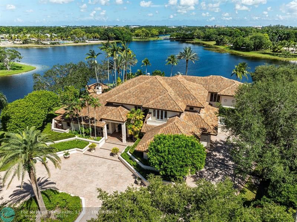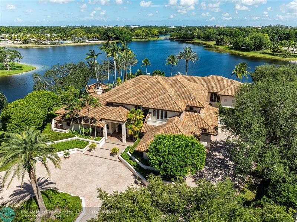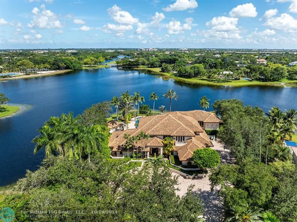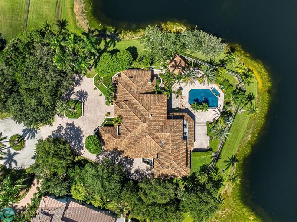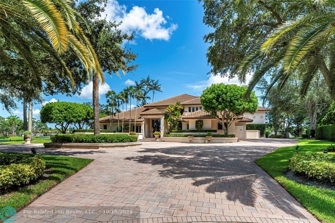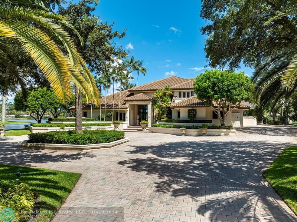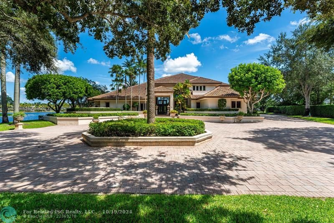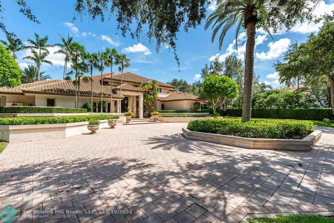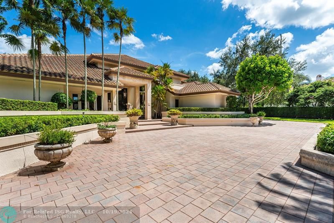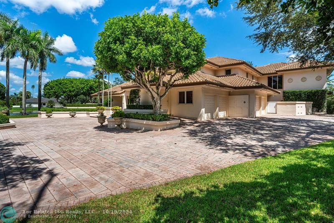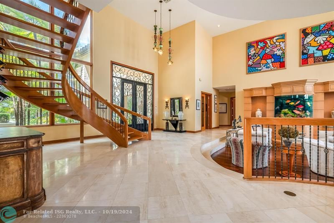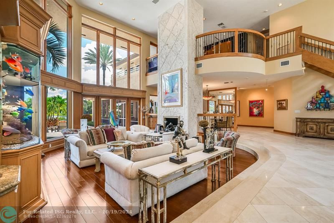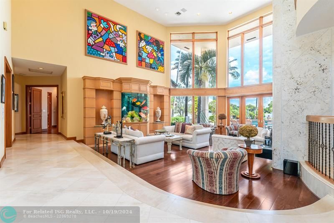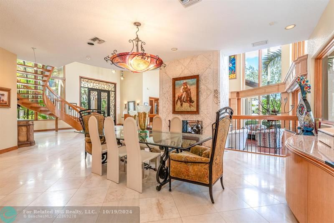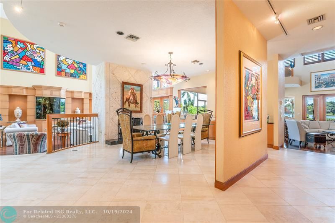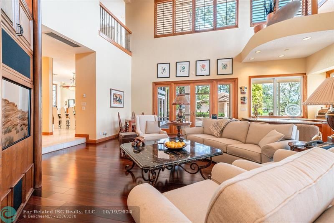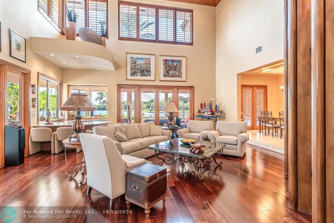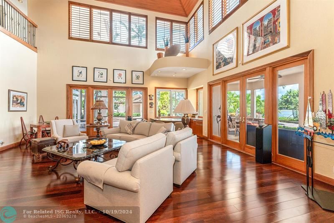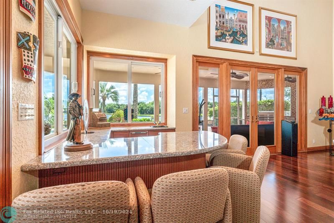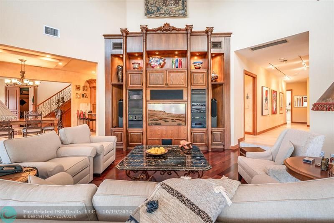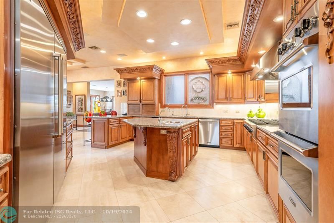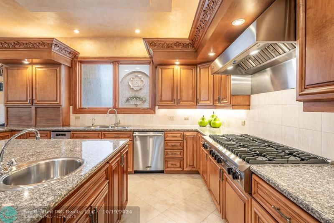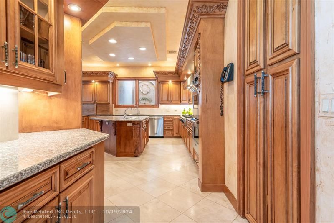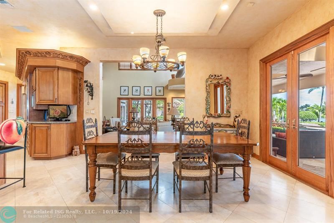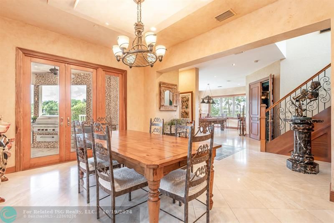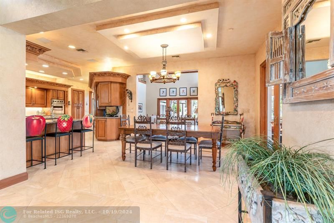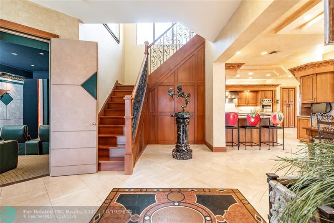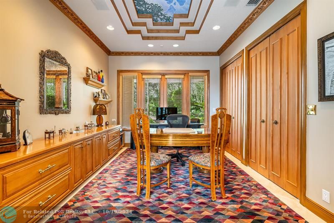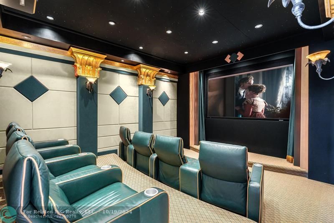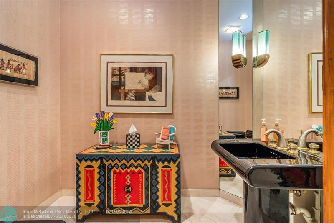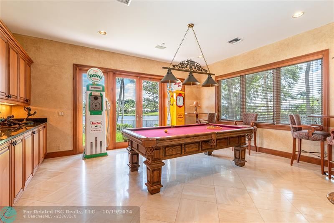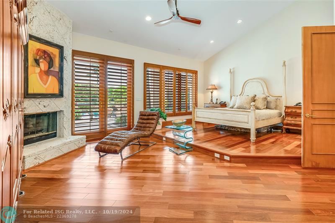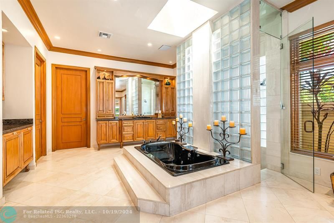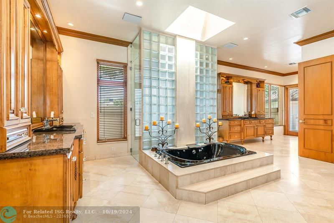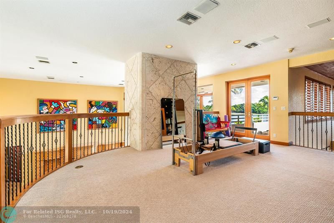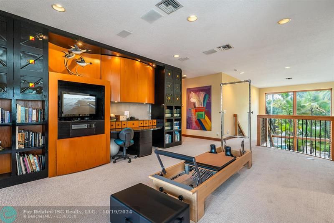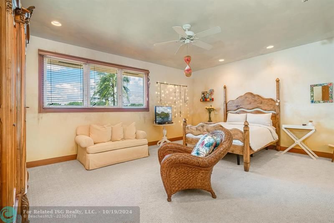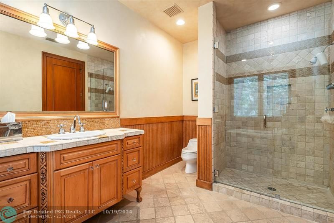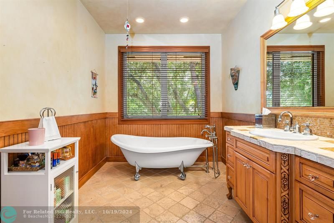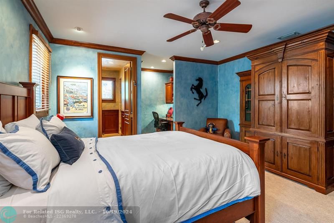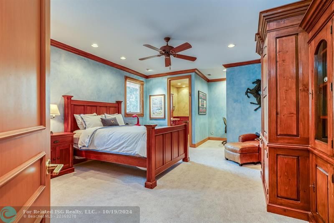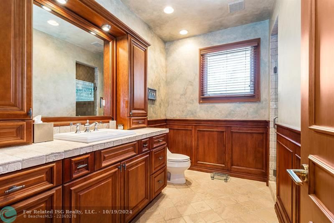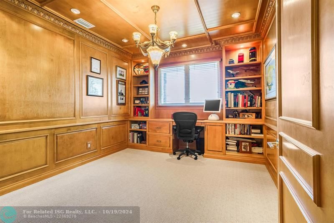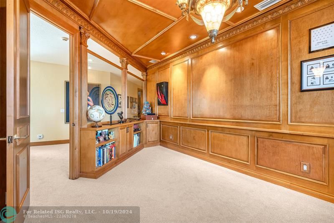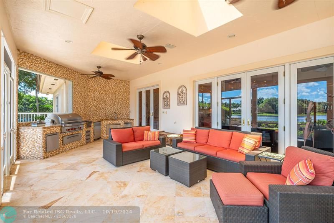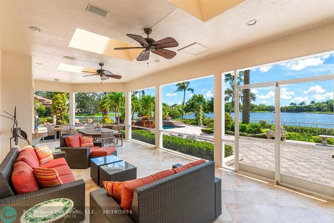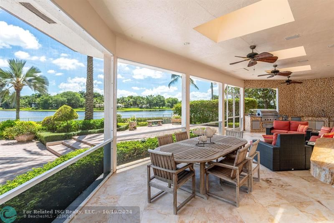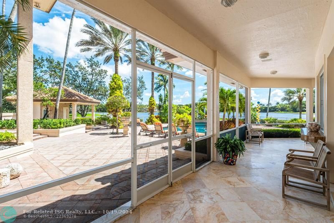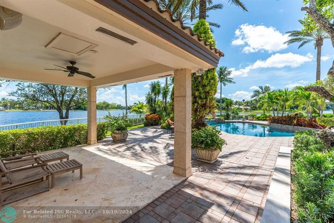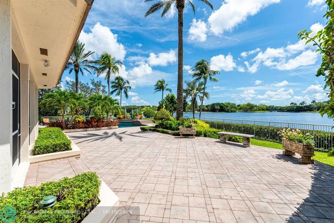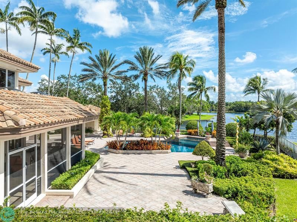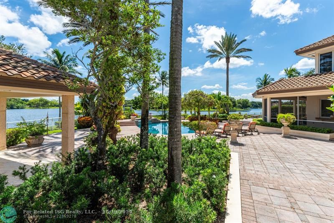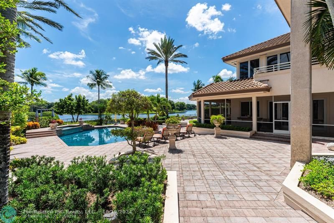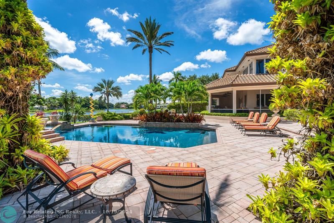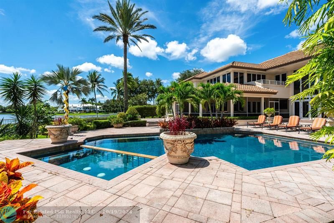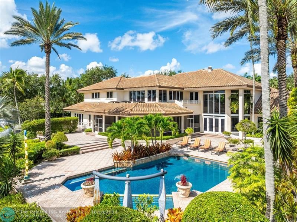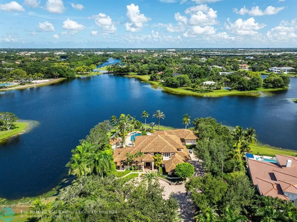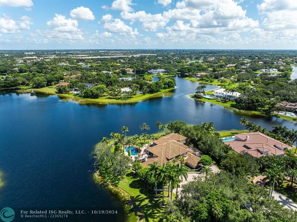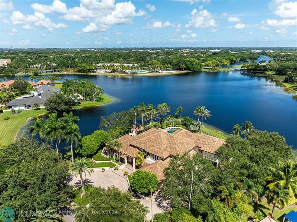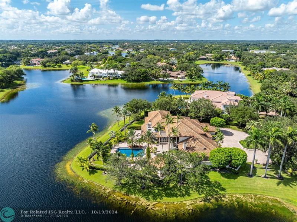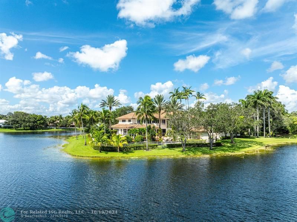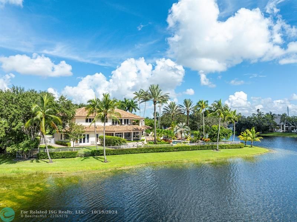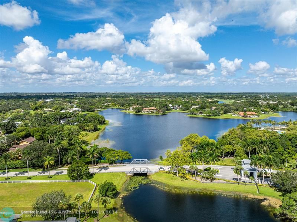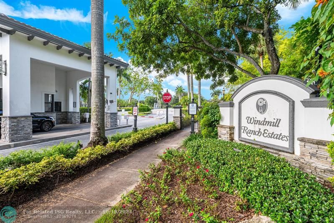2696 Boot Ln, Weston, FL 33331
Priced at: $7,495,000- Bedrooms:
- 5
- Bathrooms (Full):
- 6
- Bathrooms (Half):
- 2
- Living Area SqFt:
- 7,676 Sq Ft
- Lot SqFt:
- 1 Sq Ft
- Year Built:
- 1989
Fees
- Tax Year:
- 2023
- Tax Amount:
- $32,562
- Association Fees:
- $980
- Maintenance Includes:
- Maintenance Incl Common Area,Maintenance Incl Security
Features
- Exterior Features:
- Built-In Grill
- Exterior Lights
- Fence
- High Impact Doors
- Screened Porch
- Interior Features:
- First Floor Entry
- Built-Ins
- Closet Cabinetry
- Kitchen Island
- Volume Ceilings
- Equipment/ Appliances:
- Dishwasher
- Disposal
- Dryer
- Gas Range
- Refrigerator
- Self Cleaning Oven
- Trash Compactor
- Washer
- Waterfront Description:
- Lake Front
- Point Lot
- Parking:
- Circular Drive
- Pavers
Property Inquiry
2696 Boot Ln, Weston, FL 33331
Price: $7,495,000
Similar Properties at Weston Florida
Weston, FLProperty information shown has been provided from various sources, which can include the seller and/or public records. It is believed reliable but not guaranteed and should not be relied upon without independent verification.
Information provided is thought to be reliable but is not guaranteed to be accurate; you are advised to verify facts that are important to you. No warranties, expressed or implied, are provided for the data herein, or for their use or interpretation by the user. All dimensions are estimates only and may not be exact measurements. Square Footages are approximate. Floor plans and development plans are subject to change. The sketches, renderings, graphic materials, plans, specifics, terms, conditions and statements are proposed only, and the developer, the management company, the owners and other affiliates reserve the right to modify, revise or withdraw any or all of same in their sole discretion and without prior notice. All pricing and availability is subject to change. The information is to be used as a point of reference and not a binding agreement.


