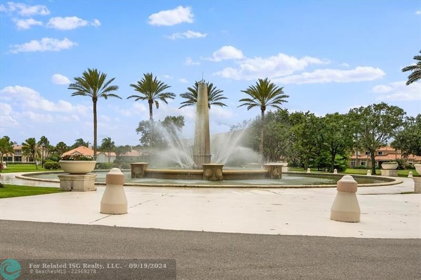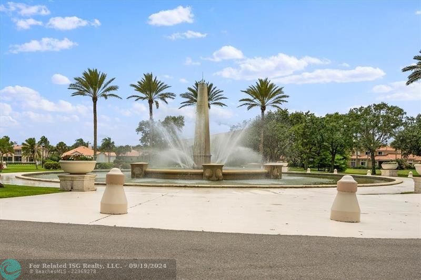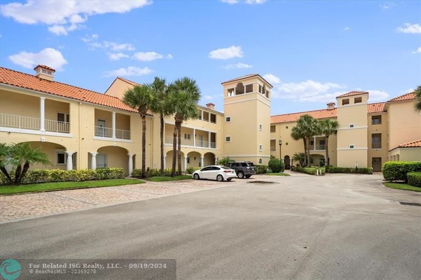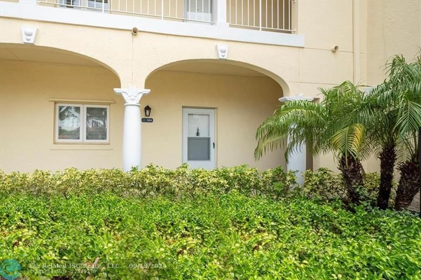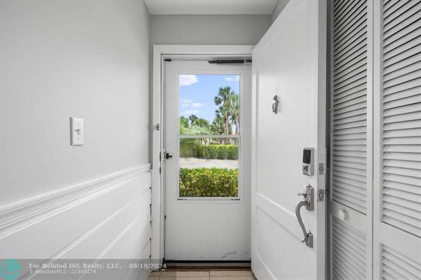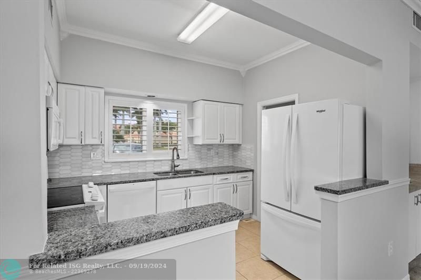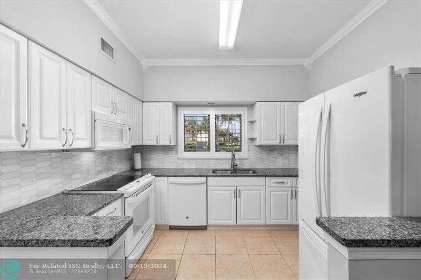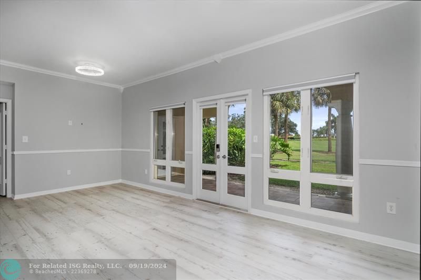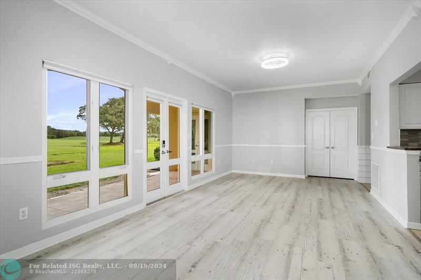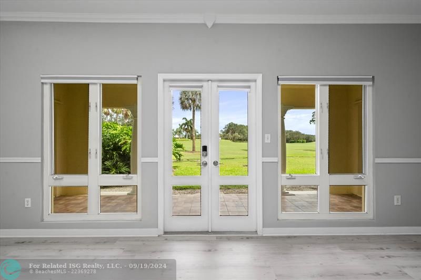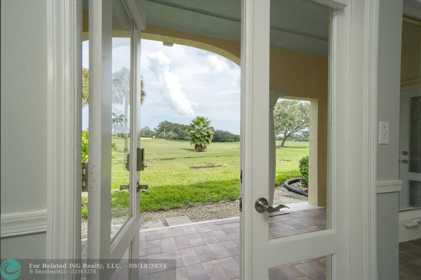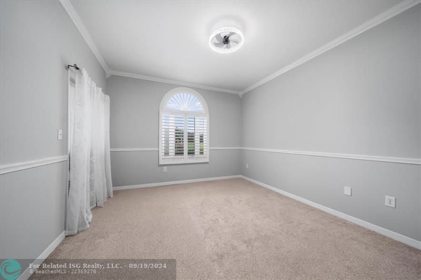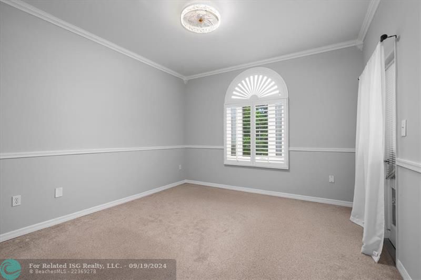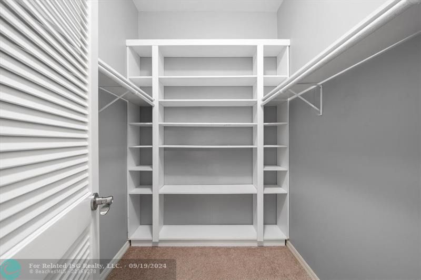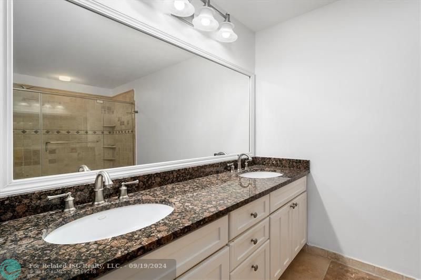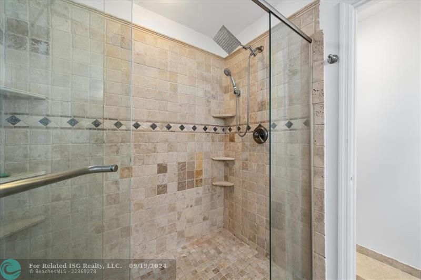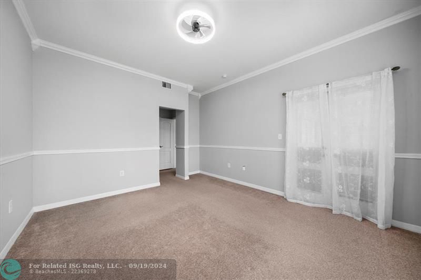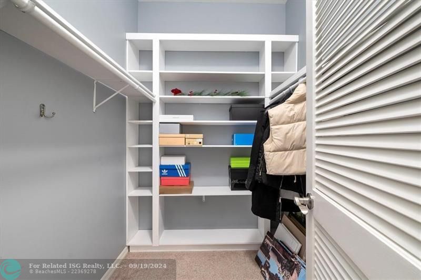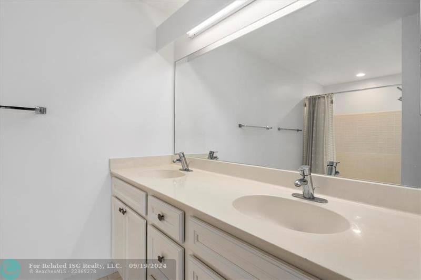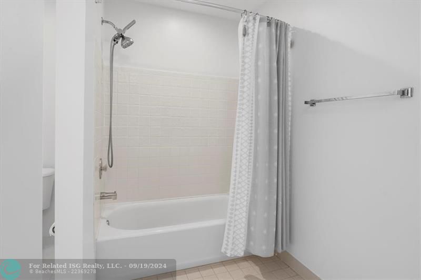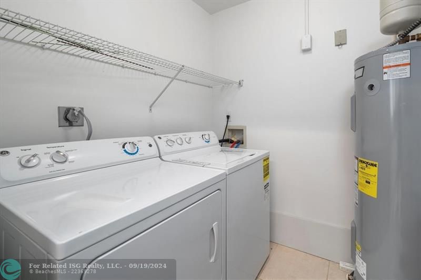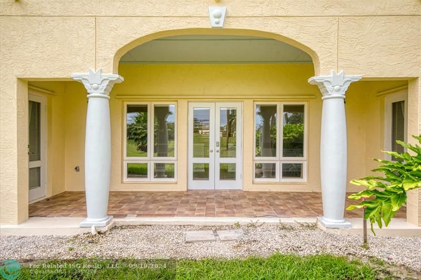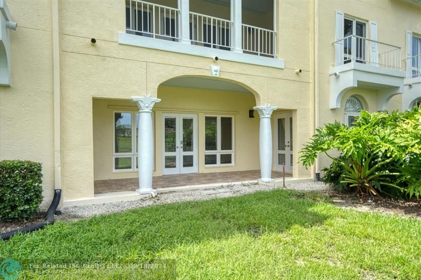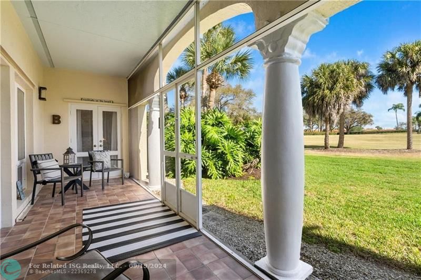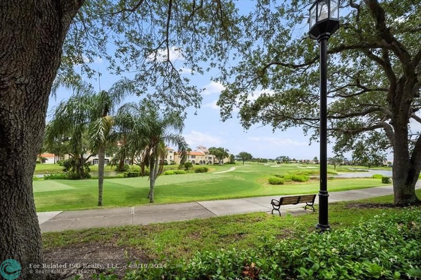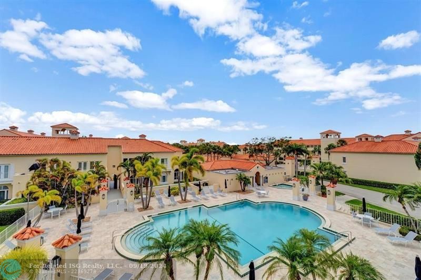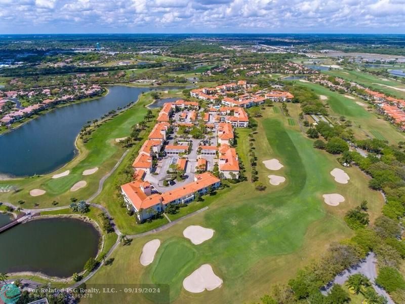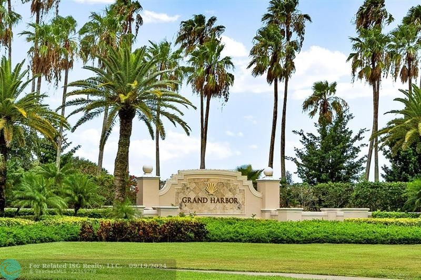5060 Harmony Circle, Unit 104, Vero Beach, FL 32967
Priced at: $384,000- Bedrooms:
- 2
- Bathrooms (Full):
- 2
- Bathrooms (Half):
- 0
- Living Area SqFt:
- 1,368 Sq Ft
- Year Built:
- 1988
Fees
- Tax Year:
- 2023
- Tax Amount:
- $4,398
- Association Fees:
- $1,147
- Maintenance Includes:
- Cable Tv,Common Area,Elevator,Landscaping/Lawn Maintenance,Outside Maintenance,Security,Trash Removal
Features
- Exterior Features:
- Screened Porch
- Interior Features:
- First Floor Entry
- Closet Cabinetry
- Walk-In Closets
- Wet Bar
- Equipment/ Appliances:
- Dishwasher
- Disposal
- Dryer
- Electric Range
- Elevator
- Microwave
- Refrigerator
- Washer
- Amenities:
- Bike/Jog Path
- Elevator
- Fitness Center
- Extra Storage
- Golf Equity Available
- Heated Pool
- Security Info:
- Guard At Site
- Private Guards
- Parking:
- 1 Space
- Covered Parking
- Guest Parking
Property Inquiry
5060 Harmony Circle, Unit 104, Vero Beach, FL 32967
Price: $384,000
Similar Properties at Vero Beach Luxury Homes and Mansions
Vero Beach, FL"Property information shown has been provided from various sources, which can include the seller and/or public records. It is believed reliable but not guaranteed and should not be relied upon without independent verification."
Information provided is thought to be reliable but is not guaranteed to be accurate; you are advised to verify facts that are important to you. No warranties, expressed or implied, are provided for the data herein, or for their use or interpretation by the user. All dimensions are estimates only and may not be exact measurements. Square Footages are approximate. Floor plans and development plans are subject to change. The sketches, renderings, graphic materials, plans, specifics, terms, conditions and statements are proposed only, and the developer, the management company, the owners and other affiliates reserve the right to modify, revise or withdraw any or all of same in their sole discretion and without prior notice. All pricing and availability is subject to change. The information is to be used as a point of reference and not a binding agreement.


