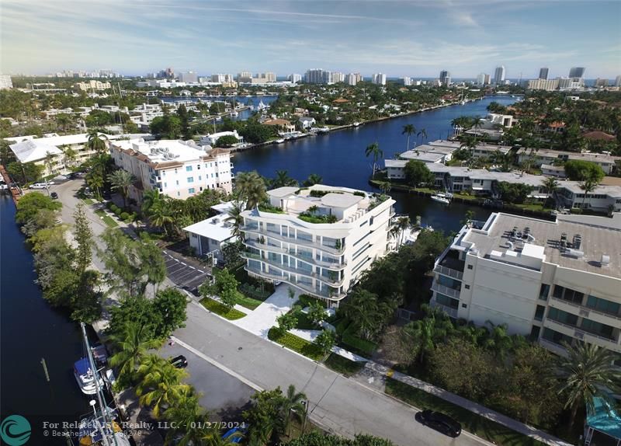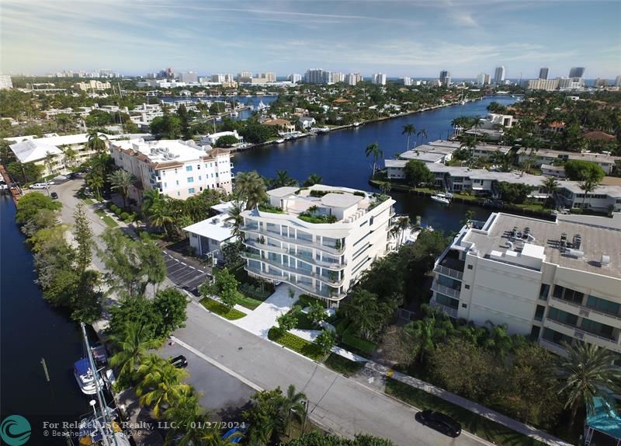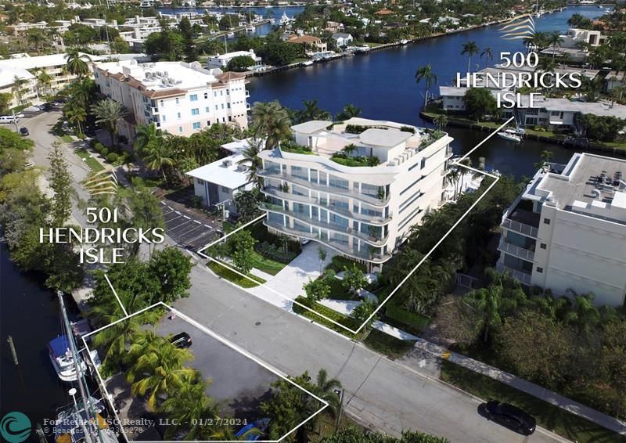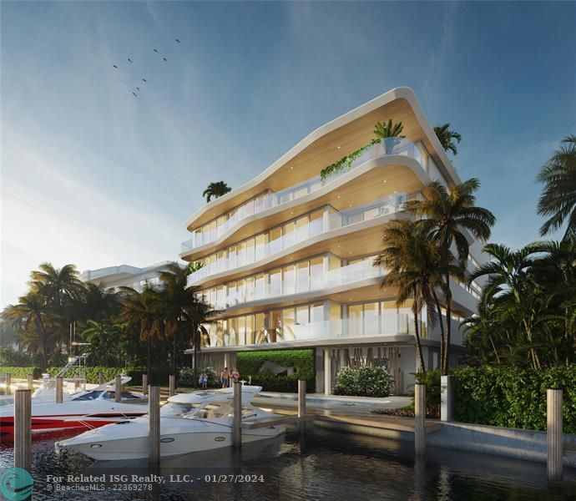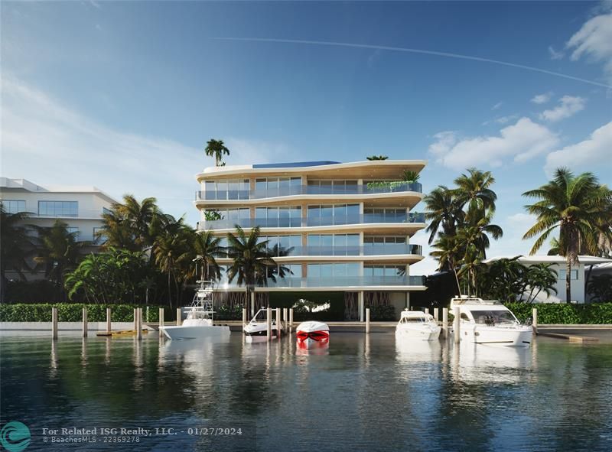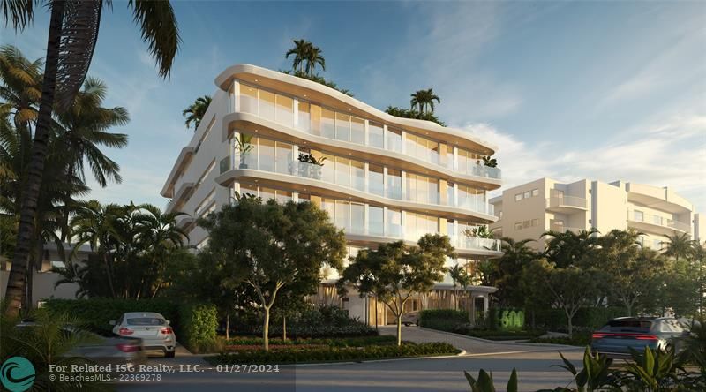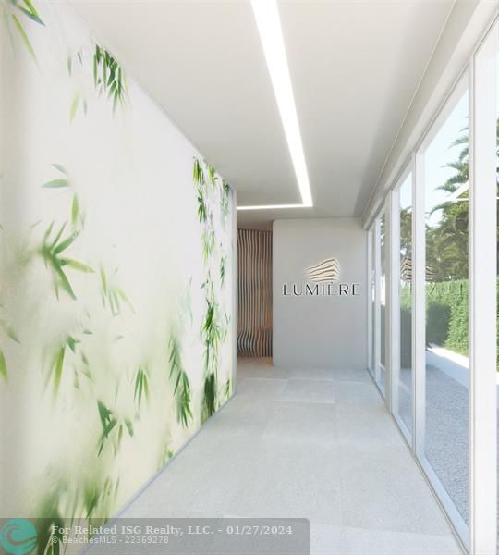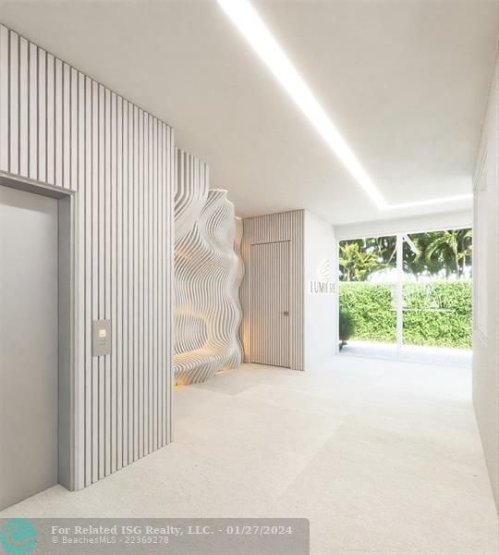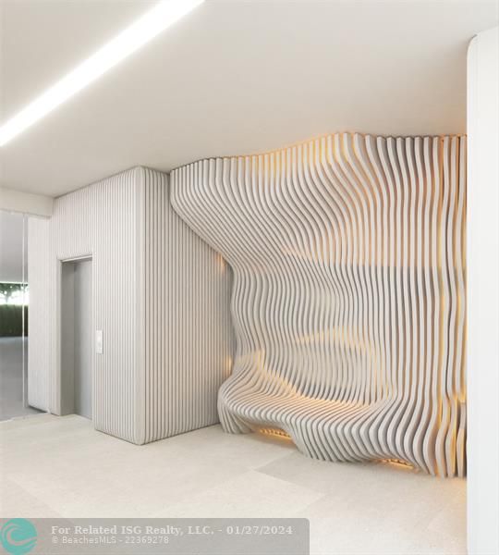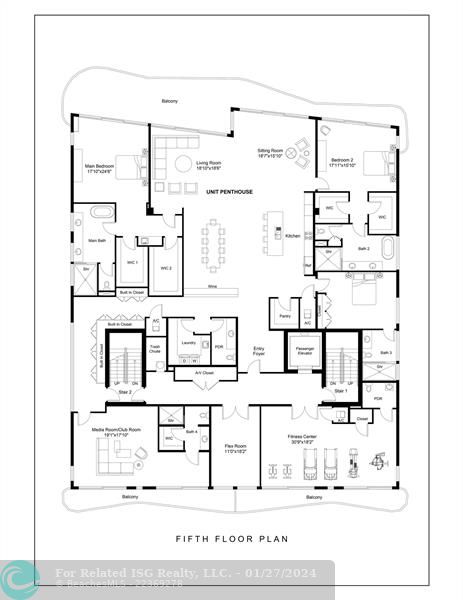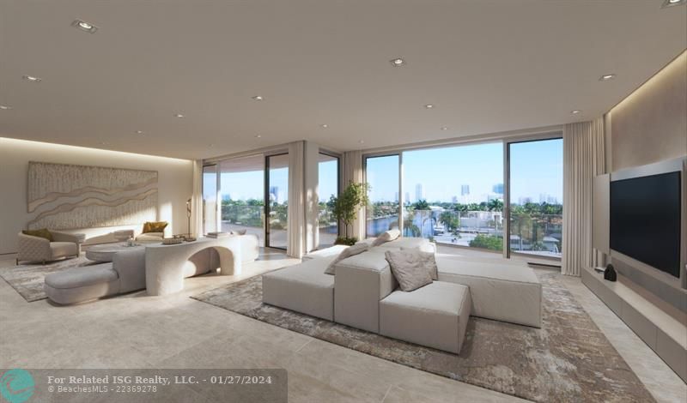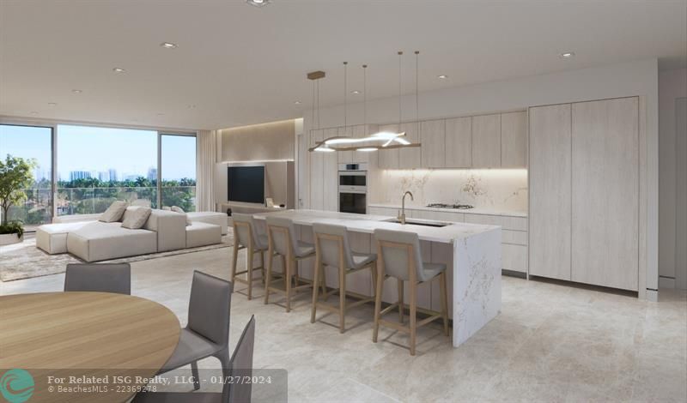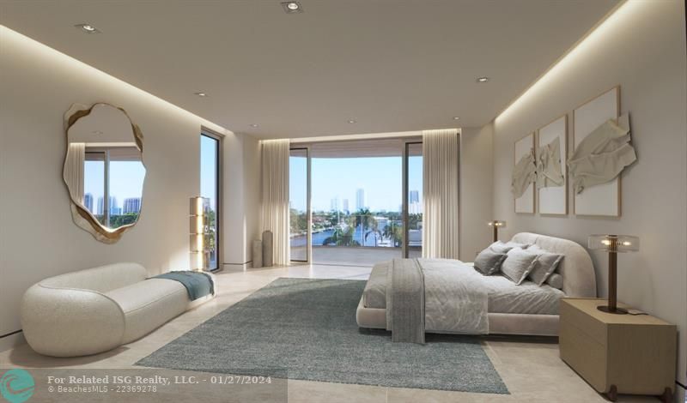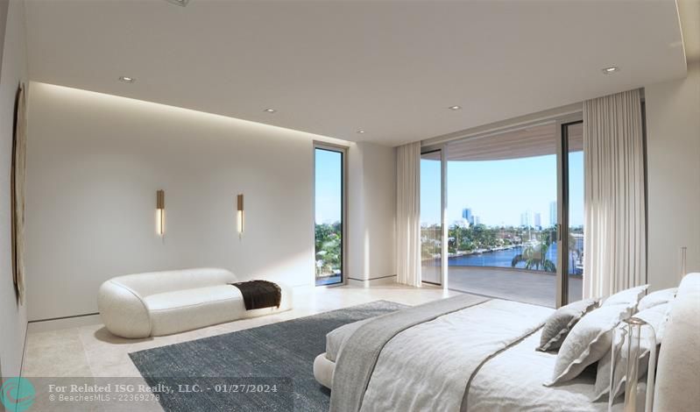500 Hendricks Isle, Unit PH, Fort Lauderdale, FL 33301
Priced at: $5,699,000- Bedrooms:
- 4
- Bathrooms (Full):
- 4
- Bathrooms (Half):
- 1
- Living Area SqFt:
- 4,750 Sq Ft
- Year Built:
- 2025
Fees
- Tax Year:
- 2023
- Maintenance Includes:
- All Amenities,Building Exterior,Common Area,Elevator,Insurance,Landscaping/Lawn Maintenance,Parking,Pool Service,Recreation Facilities,Reserve Fund,Security,Sewer,Trash Removal,Water
Features
- Exterior Features:
- Fence
- High Impact Doors
- Open Balcony
- Interior Features:
- Kitchen Island
- Laundry Tub
- Pantry
- Split Bedroom
- Volume Ceilings
- Walk-In Closets
- Wet Bar
- Equipment/ Appliances:
- Automatic Garage Door Opener
- Dishwasher
- Disposal
- Dryer
- Electric Range
- Electric Water Heater
- Gas Range
- Icemaker
- Microwave
- Natural Gas
- Refrigerator
- Smoke Detector
- Wall Oven
- Washer
- Amenities:
- Bike Storage
- Boat Dock
- Elevator
- Fitness Center
- Exterior Lighting
- Extra Storage
- Marina
- Pool
- Security Info:
- Elevator Secure
- Phone Entry
- Tv Camera
- Waterfront Description:
- Canal Width 121 Feet Or More
- No Fixed Bridges
- Ocean Access
- Parking:
- Assigned Parking
- Guest Parking
- Parking-Under Building
Property Inquiry
500 Hendricks Isle, Unit PH, Fort Lauderdale, FL 33301
Price: $5,699,000
Similar Properties at The Club at Hendricks Isle
444 Hendricks Isle, Fort Lauderdale, FL 33301"Property information shown has been provided from various sources, which can include the seller and/or public records. It is believed reliable but not guaranteed and should not be relied upon without independent verification."
Information provided is thought to be reliable but is not guaranteed to be accurate; you are advised to verify facts that are important to you. No warranties, expressed or implied, are provided for the data herein, or for their use or interpretation by the user. All dimensions are estimates only and may not be exact measurements. Square Footages are approximate. Floor plans and development plans are subject to change. The sketches, renderings, graphic materials, plans, specifics, terms, conditions and statements are proposed only, and the developer, the management company, the owners and other affiliates reserve the right to modify, revise or withdraw any or all of same in their sole discretion and without prior notice. All pricing and availability is subject to change. The information is to be used as a point of reference and not a binding agreement.


