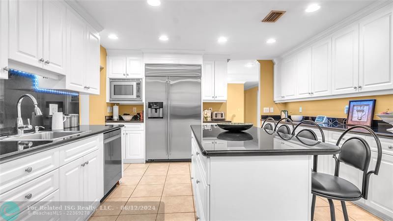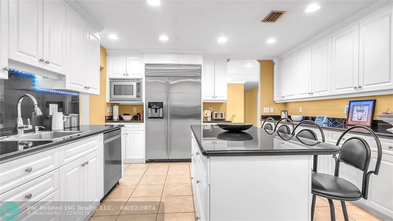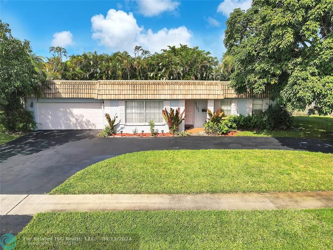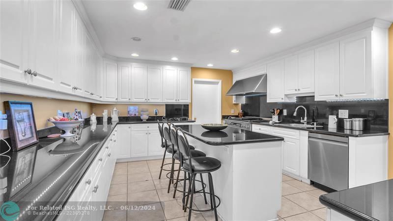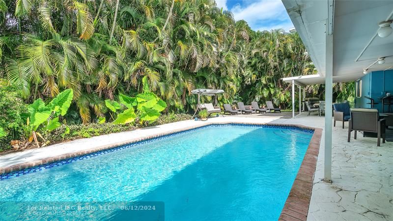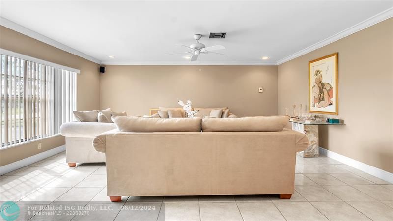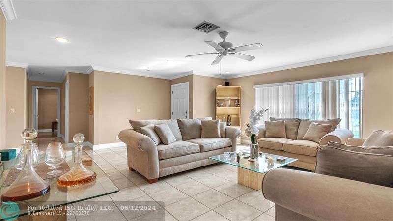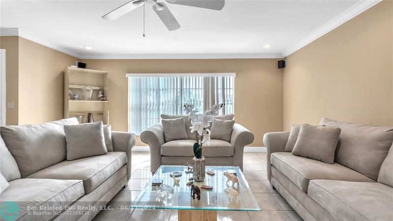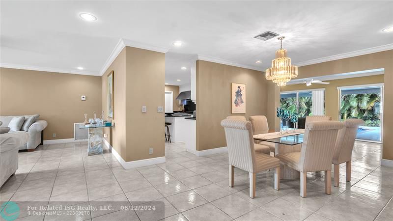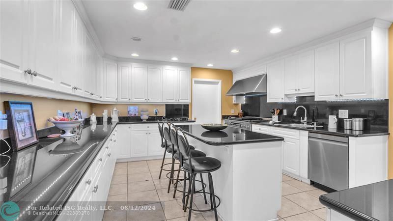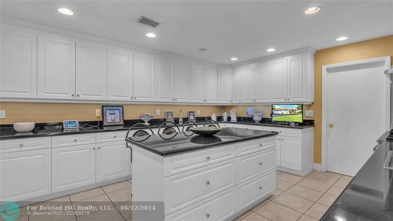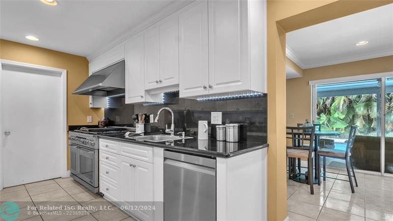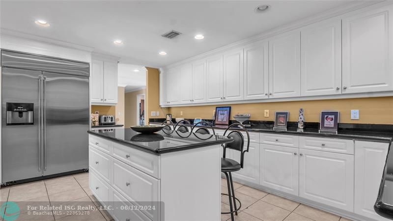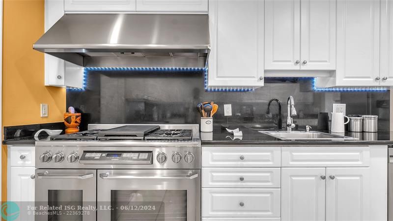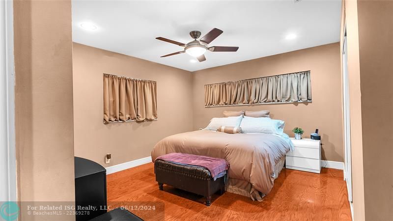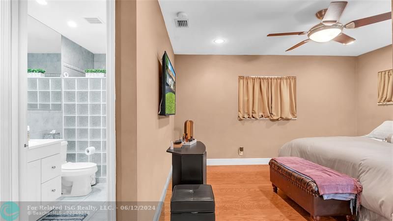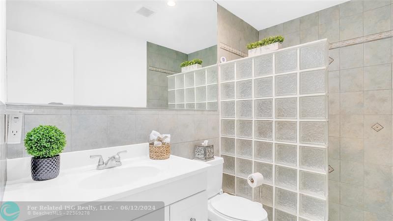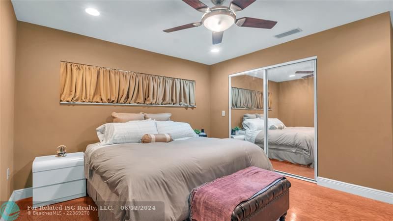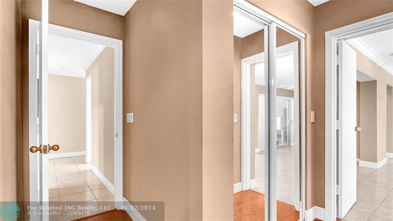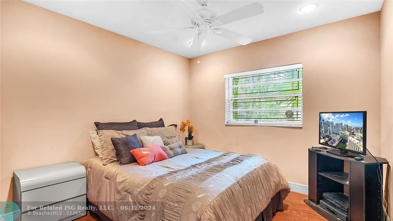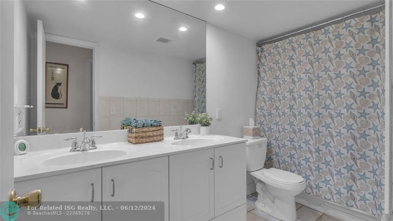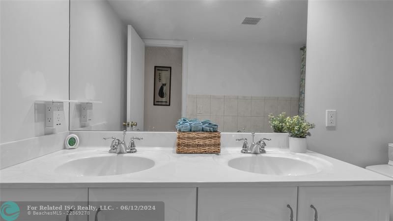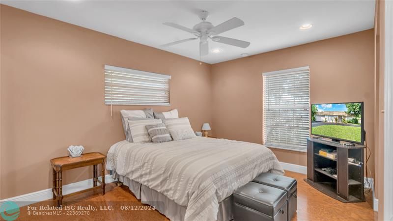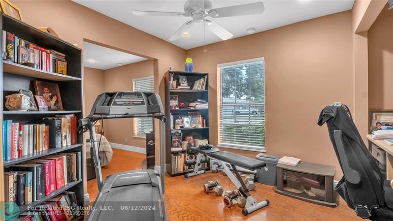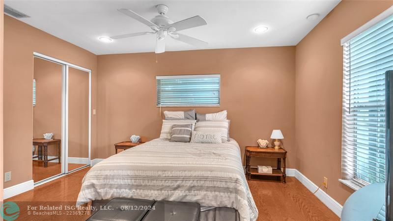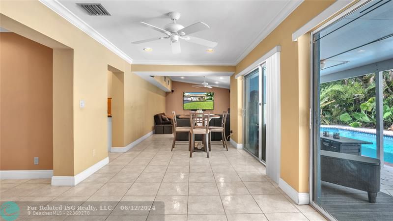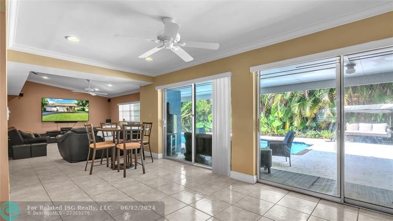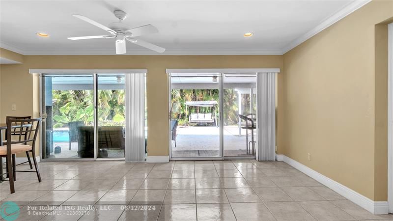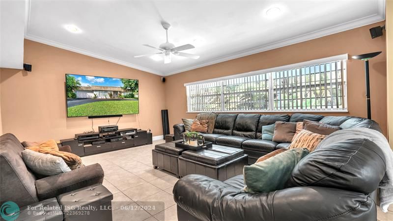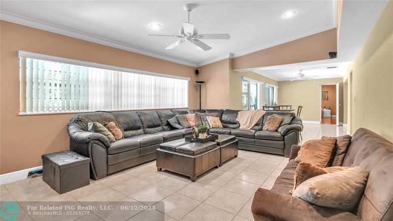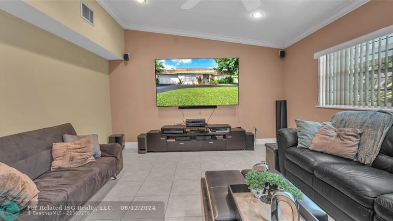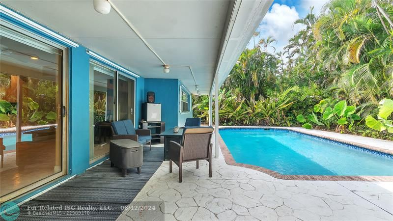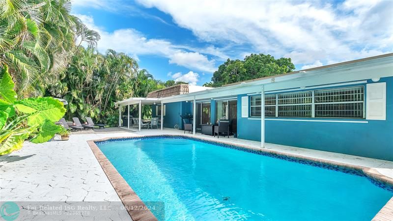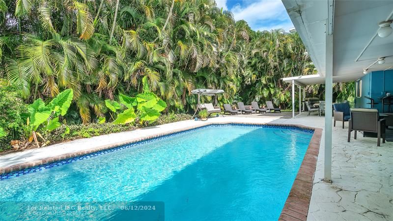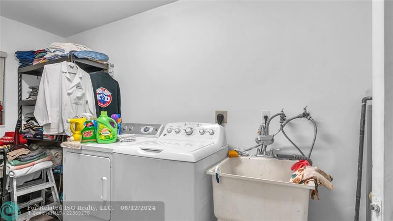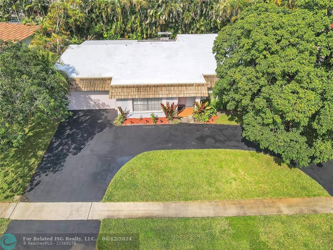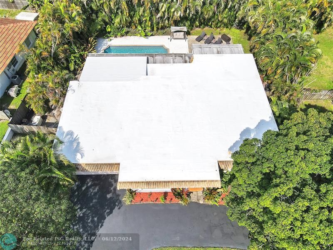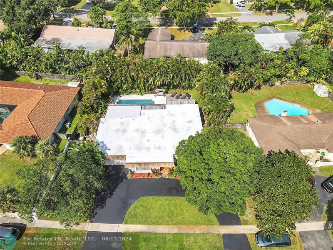7101 9th St, Plantation, FL 33317
Priced at: $835,000- Bedrooms:
- 4
- Bathrooms (Full):
- 2
- Bathrooms (Half):
- 0
- Living Area SqFt:
- 2,575 Sq Ft
- Year Built:
- 1973
Fees
- Tax Year:
- 2023
- Tax Amount:
- $3,487
Features
- Exterior Features:
- Fence
- Patio
- Interior Features:
- First Floor Entry
- Kitchen Island
- Laundry Tub
- Equipment/ Appliances:
- Automatic Garage Door Opener
- Dishwasher
- Disposal
- Dryer
- Microwave
- Other Equipment/Appliances
- Refrigerator
- Washer
- Washer/Dryer Hook-Up
- Parking:
- Circular Drive
- Covered Parking
- Driveway
Property Inquiry
7101 9th St, Plantation, FL 33317
Price: $835,000
Similar Properties at Plantation
Plantation, FL"Property information shown has been provided from various sources, which can include the seller and/or public records. It is believed reliable but not guaranteed and should not be relied upon without independent verification."
Information provided is thought to be reliable but is not guaranteed to be accurate; you are advised to verify facts that are important to you. No warranties, expressed or implied, are provided for the data herein, or for their use or interpretation by the user. All dimensions are estimates only and may not be exact measurements. Square Footages are approximate. Floor plans and development plans are subject to change. The sketches, renderings, graphic materials, plans, specifics, terms, conditions and statements are proposed only, and the developer, the management company, the owners and other affiliates reserve the right to modify, revise or withdraw any or all of same in their sole discretion and without prior notice. All pricing and availability is subject to change. The information is to be used as a point of reference and not a binding agreement.


