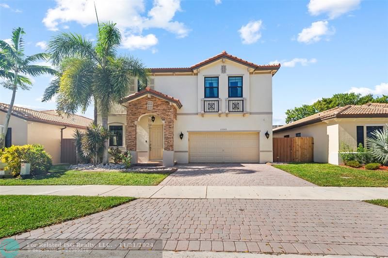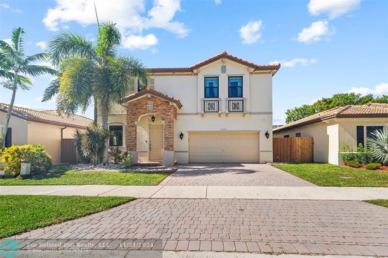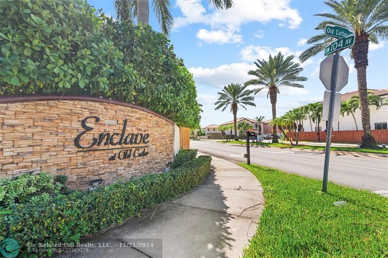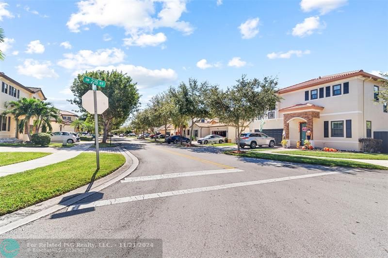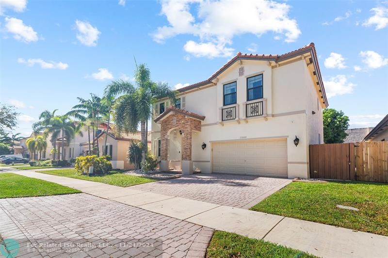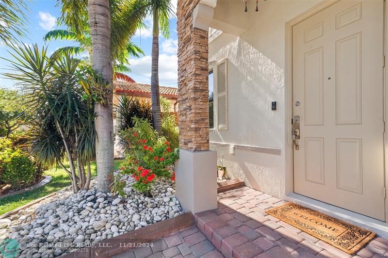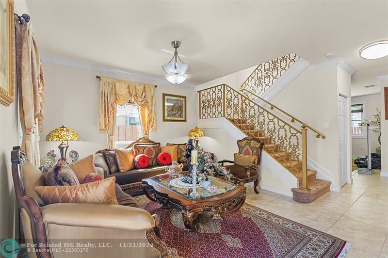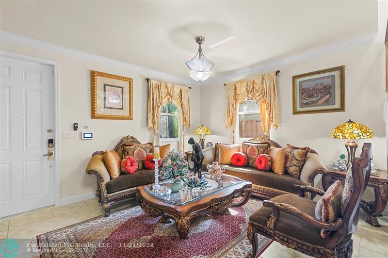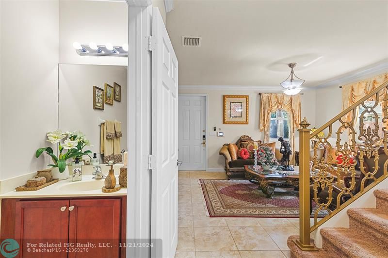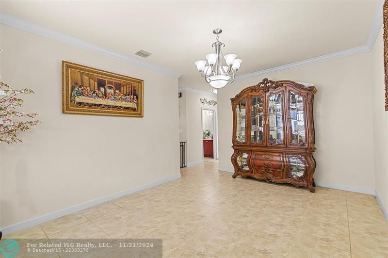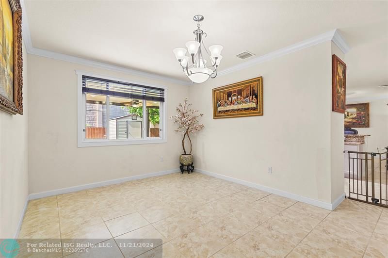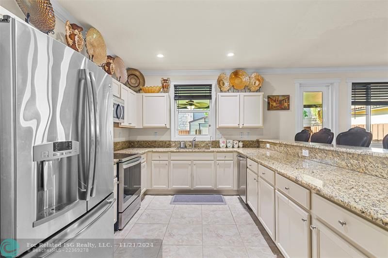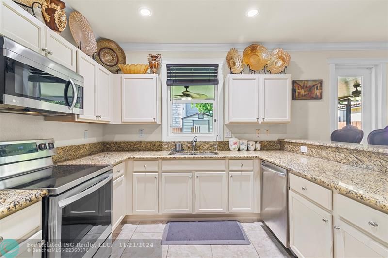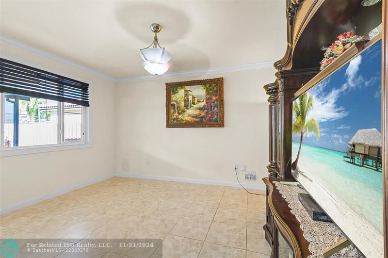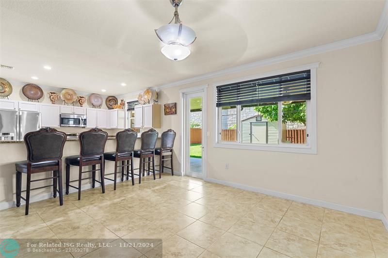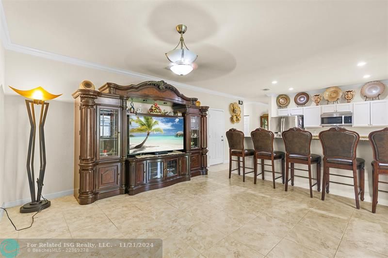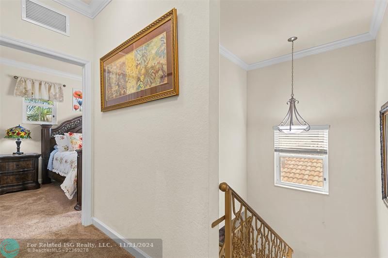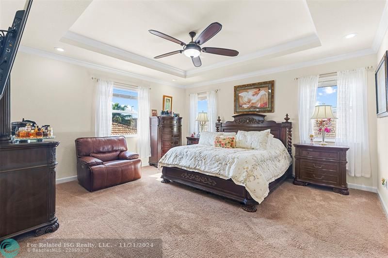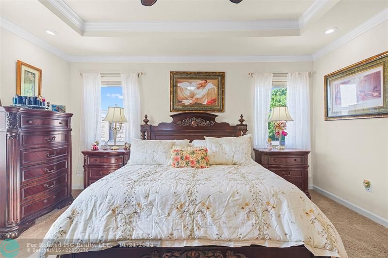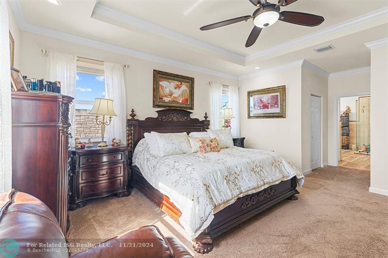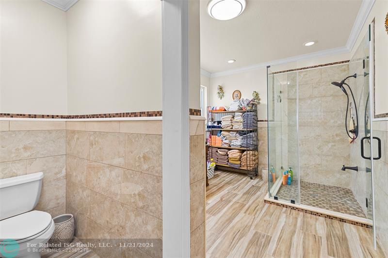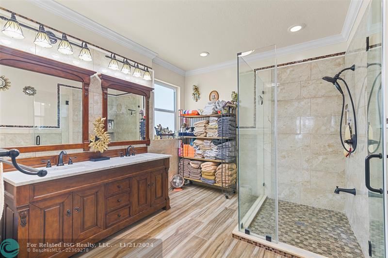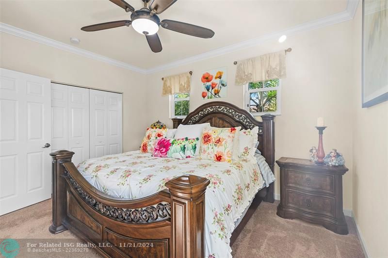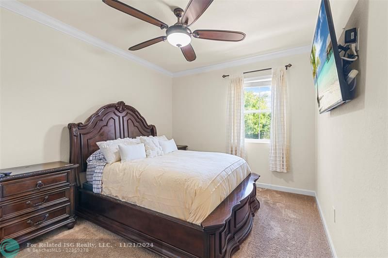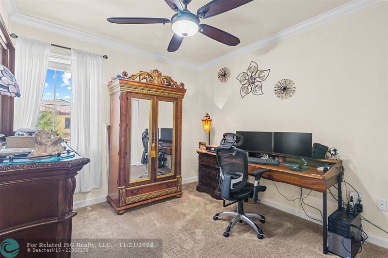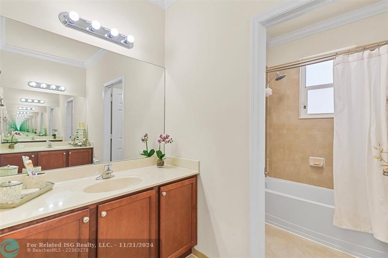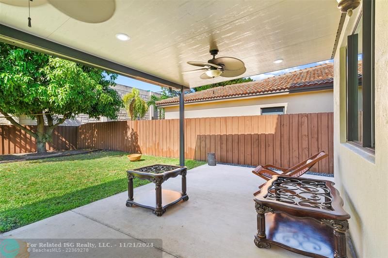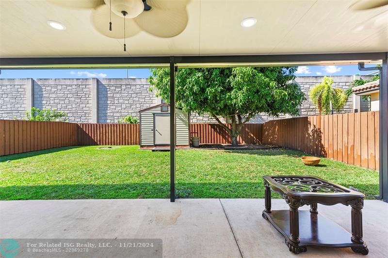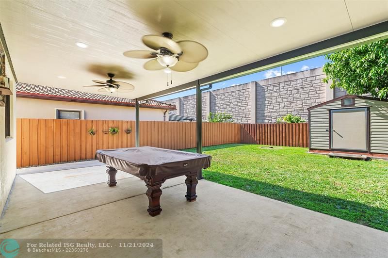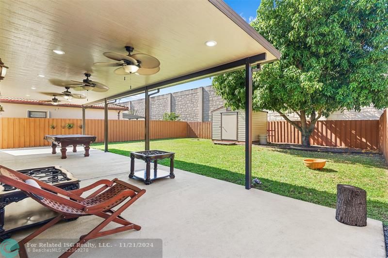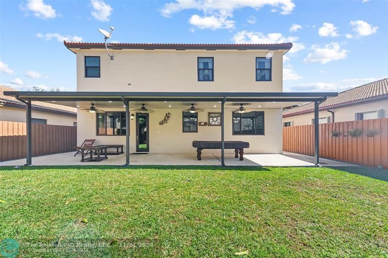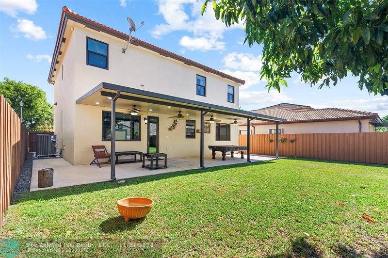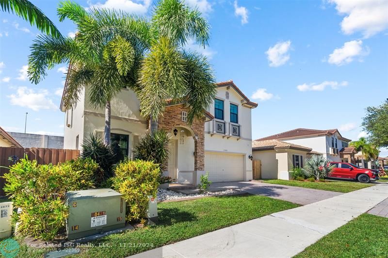22660 105th Ave, Miami, FL 33190
Priced at: $748,500- Bedrooms:
- 4
- Bathrooms (Full):
- 2
- Bathrooms (Half):
- 1
- Living Area SqFt:
- 2,557 Sq Ft
- Lot SqFt:
- 5,347 Sq Ft
- Year Built:
- 2012
Fees
- Tax Year:
- 2023
- Tax Amount:
- $9,628
- Association Fees:
- $67
- Maintenance Includes:
- Other,Security
Features
- Exterior Features:
- Exterior Lights
- Fence
- Fruit Trees
- High Impact Doors
- Patio
- Room For Pool
- Shed
- Interior Features:
- First Floor Entry
- Other Interior Features
- Walk-In Closets
- Equipment/ Appliances:
- Automatic Garage Door Opener
- Dishwasher
- Disposal
- Dryer
- Electric Range
- Electric Water Heater
- Icemaker
- Microwave
- Purifier/Sink
- Refrigerator
- Washer
- Parking:
- Driveway
Property Inquiry
22660 105th Ave, Miami, FL 33190
Price: $748,500
Similar Properties at Miami Mansions
Miami , FL"Property information shown has been provided from various sources, which can include the seller and/or public records. It is believed reliable but not guaranteed and should not be relied upon without independent verification."
Information provided is thought to be reliable but is not guaranteed to be accurate; you are advised to verify facts that are important to you. No warranties, expressed or implied, are provided for the data herein, or for their use or interpretation by the user. All dimensions are estimates only and may not be exact measurements. Square Footages are approximate. Floor plans and development plans are subject to change. The sketches, renderings, graphic materials, plans, specifics, terms, conditions and statements are proposed only, and the developer, the management company, the owners and other affiliates reserve the right to modify, revise or withdraw any or all of same in their sole discretion and without prior notice. All pricing and availability is subject to change. The information is to be used as a point of reference and not a binding agreement.


