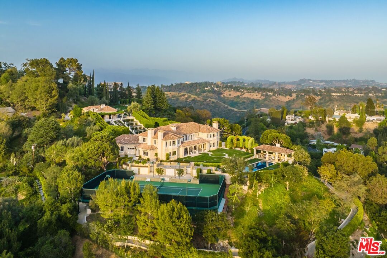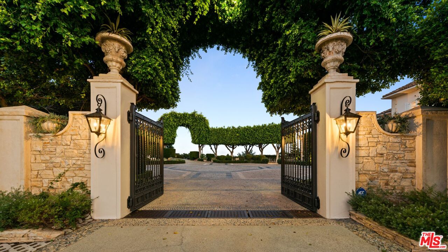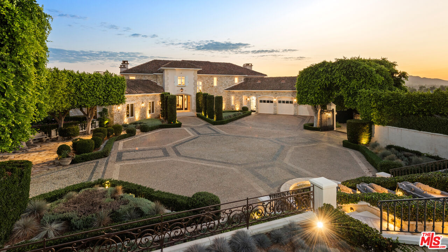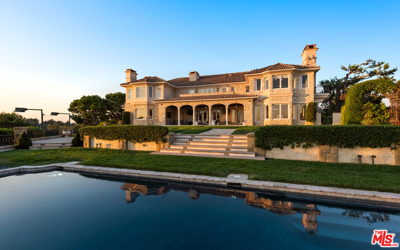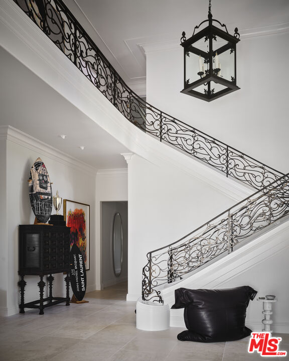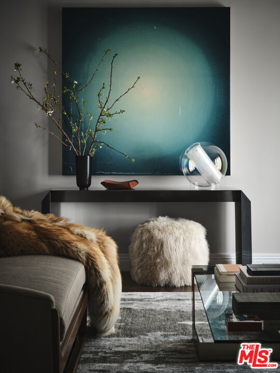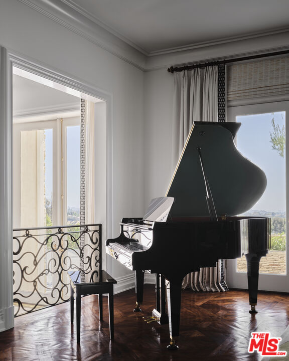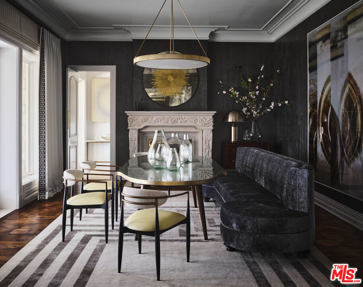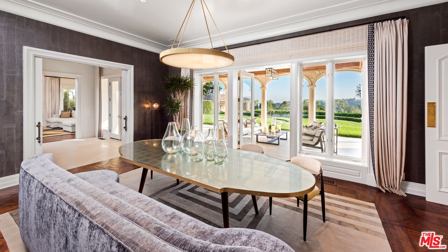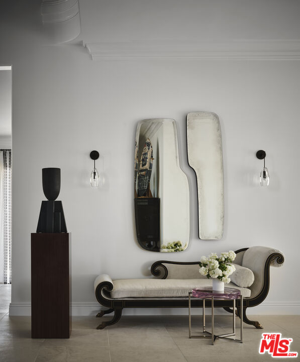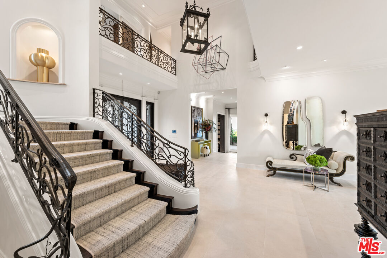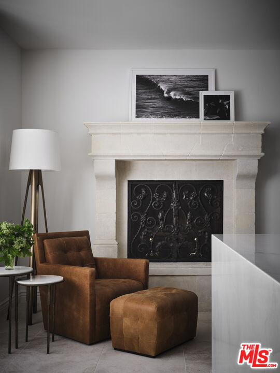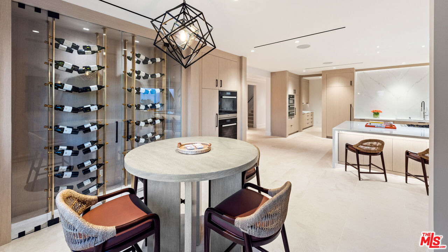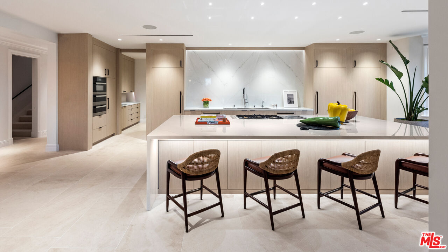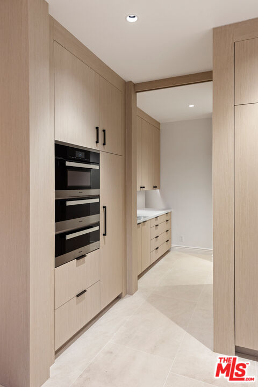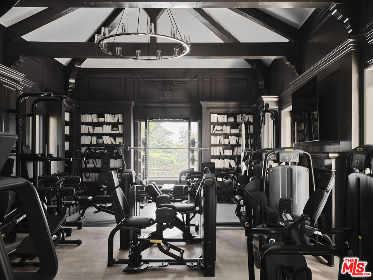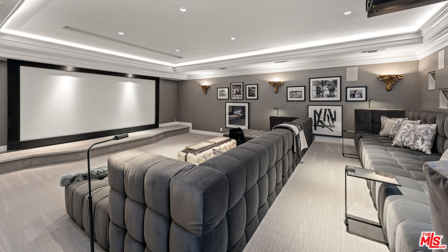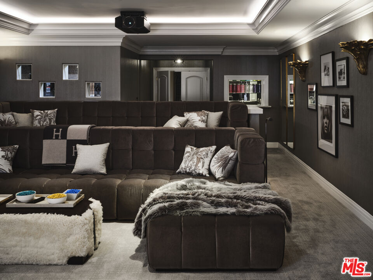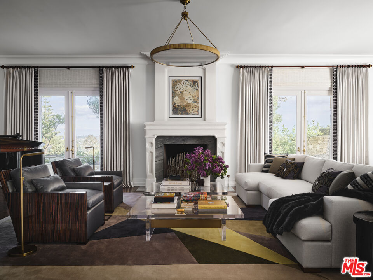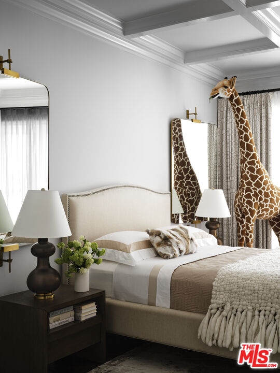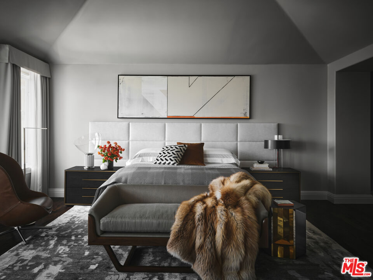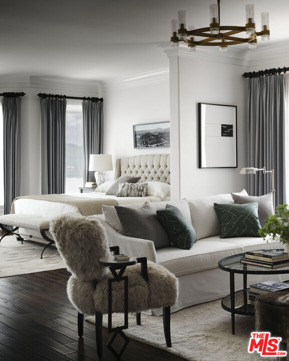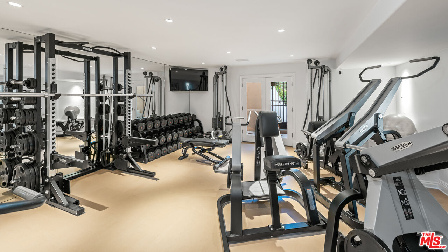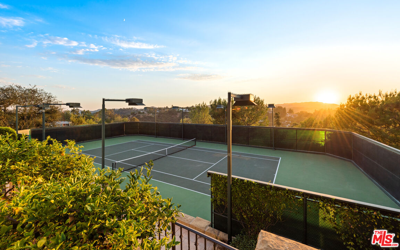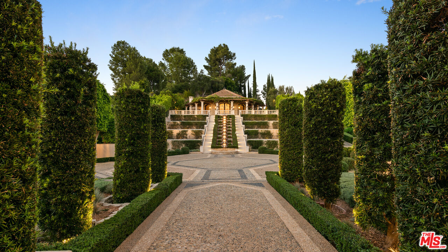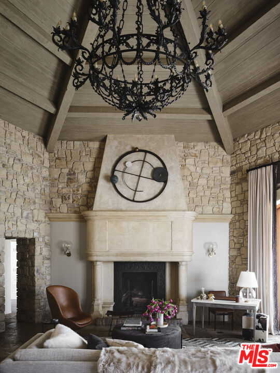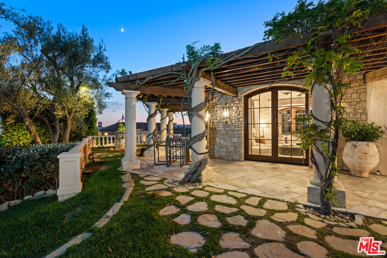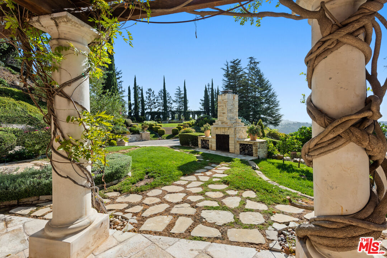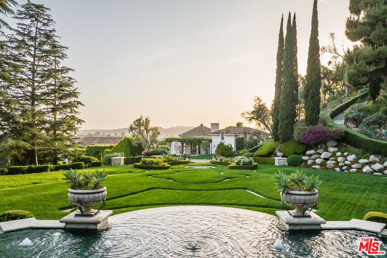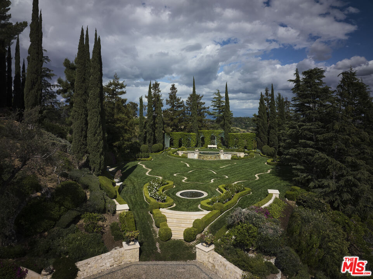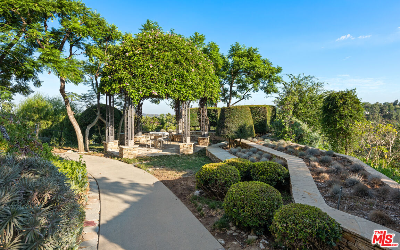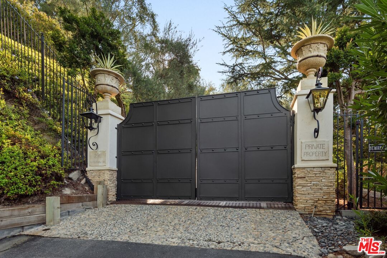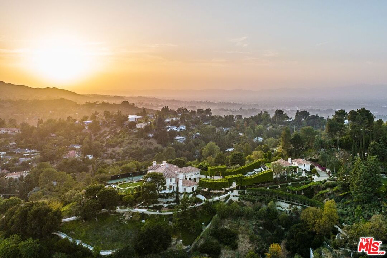2911 Antelo View, Los Angeles, CA 90077
Priced at: $36,900,000- Bedrooms:
- 9
- Bathrooms (Full):
- 4
- Bathrooms (Half):
- 2
- Living Area SqFt:
- 15,360 Sq Ft
- Lot SqFt:
- 233,481 Sq Ft
- Year Built:
- 1989
Fees
Features
- Exterior Features:
- Other
- Stone
- Stone Veneer
- Stucco
- Interior Features:
- 2 Staircases
- Coffered Ceiling(s)
- Crown Moldings
- Equipment/ Appliances:
- Alarm System
- Bar Ice Maker
- Barbeque
- Central Vacuum
- Dishwasher
- Dryer
- Freezer
- Garbage Disposal
- Gas Dryer Hookup
- Ice Maker
- Microwave
- Built-Ins
- Cable
- Water Line to Refrigerator
- Water Filter
- Refrigerator
- Range/Oven
- Water Purifier
- Network Wire
- Security Info:
- Card/Code Access
- Automatic Gate
- Gated
- Fire and Smoke Detection System
- Exterior Security Lights
- Smoke Detector
- Fire Sprinklers
- Waterfront Description:
- None
- Parking:
- Circular Driveway
- Covered Parking
- Door Opener
- Driveway
- Side By Side
- Private
- Garage - 3 Car
- Garage - 2 Car
- Garage Is Attached
- Gated
- Parking for Guests
- Driveway - Combination
- Controlled Entrance
- Built-In Storage
Property Inquiry
2911 Antelo View, Los Angeles, CA 90077
Price: $36,900,000
Similar Properties at Los Angeles
Los Angeles, CA"Property information shown has been provided from various sources, which can include the seller and/or public records. It is believed reliable but not guaranteed and should not be relied upon without independent verification."
Information provided is thought to be reliable but is not guaranteed to be accurate; you are advised to verify facts that are important to you. No warranties, expressed or implied, are provided for the data herein, or for their use or interpretation by the user. All dimensions are estimates only and may not be exact measurements. Square Footages are approximate. Floor plans and development plans are subject to change. The sketches, renderings, graphic materials, plans, specifics, terms, conditions and statements are proposed only, and the developer, the management company, the owners and other affiliates reserve the right to modify, revise or withdraw any or all of same in their sole discretion and without prior notice. All pricing and availability is subject to change. The information is to be used as a point of reference and not a binding agreement.


