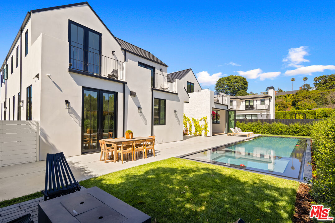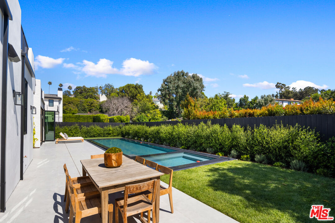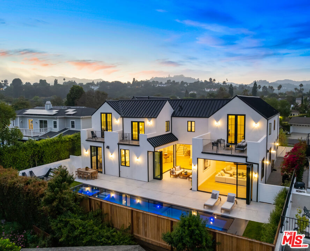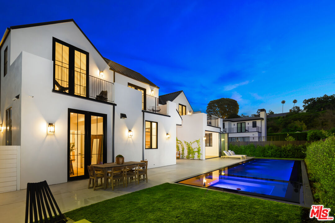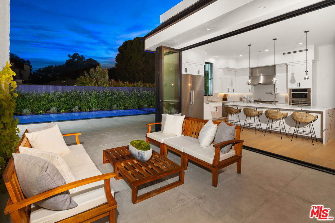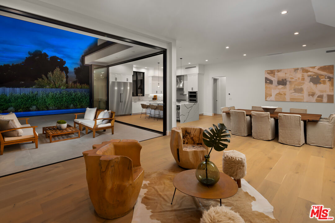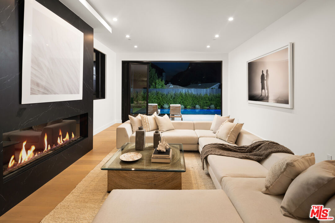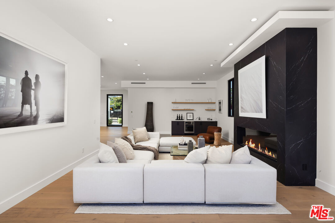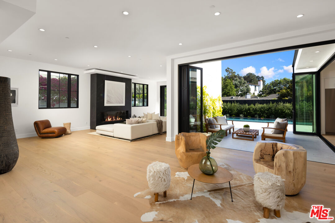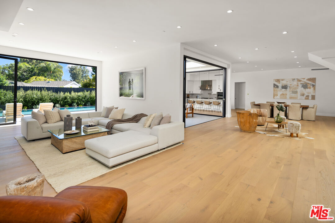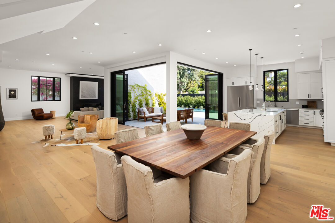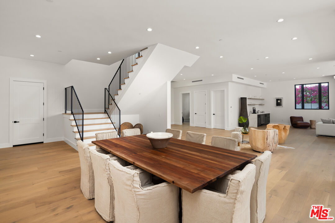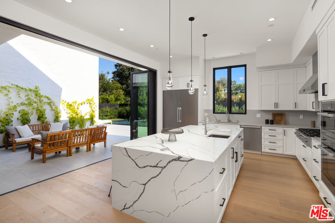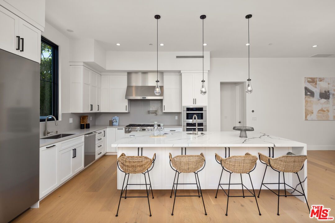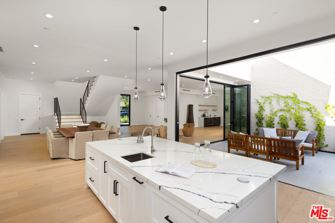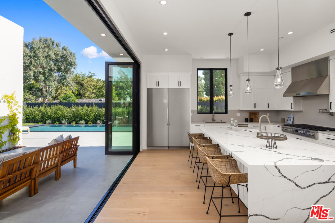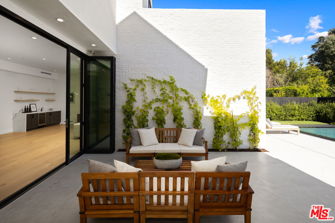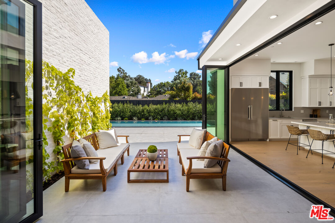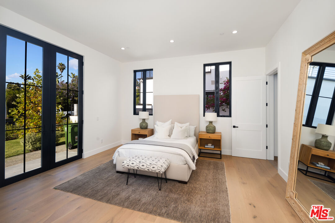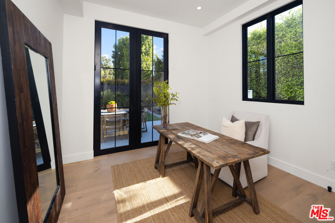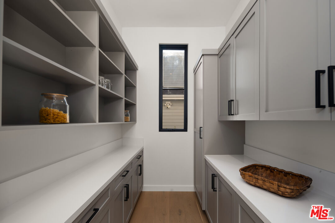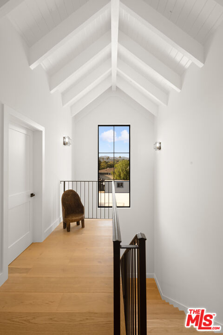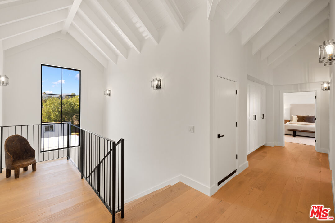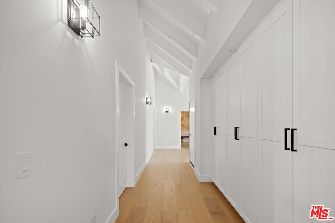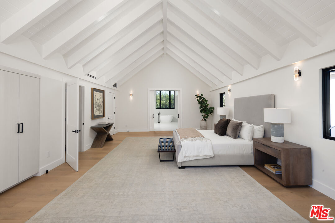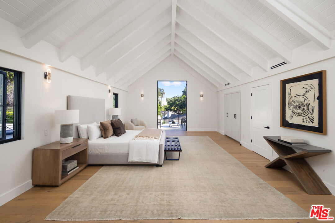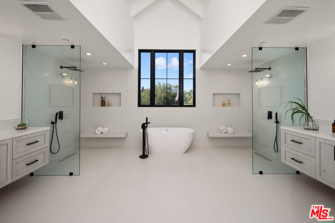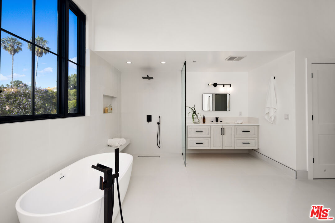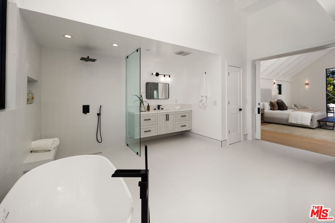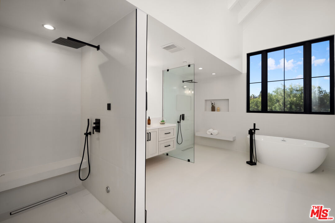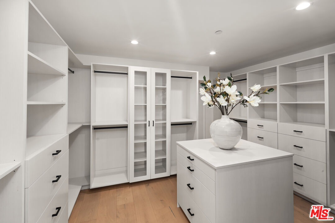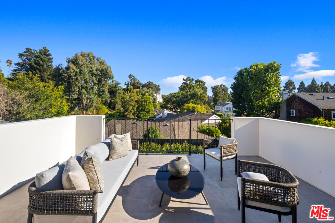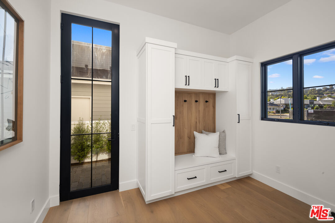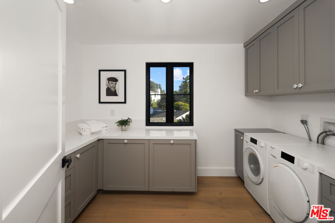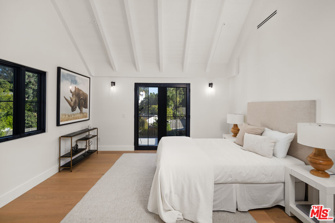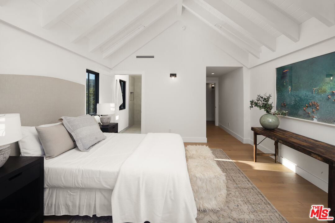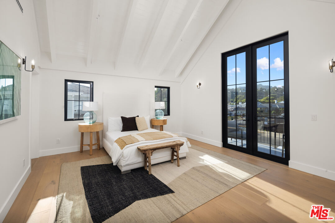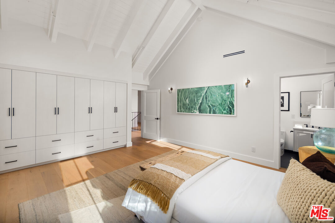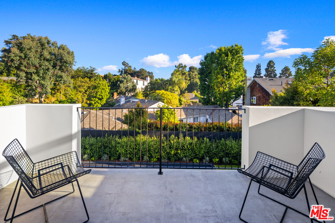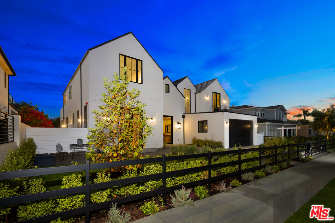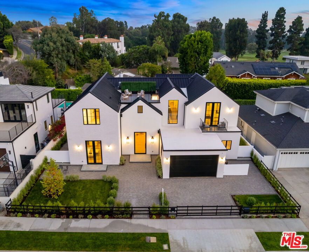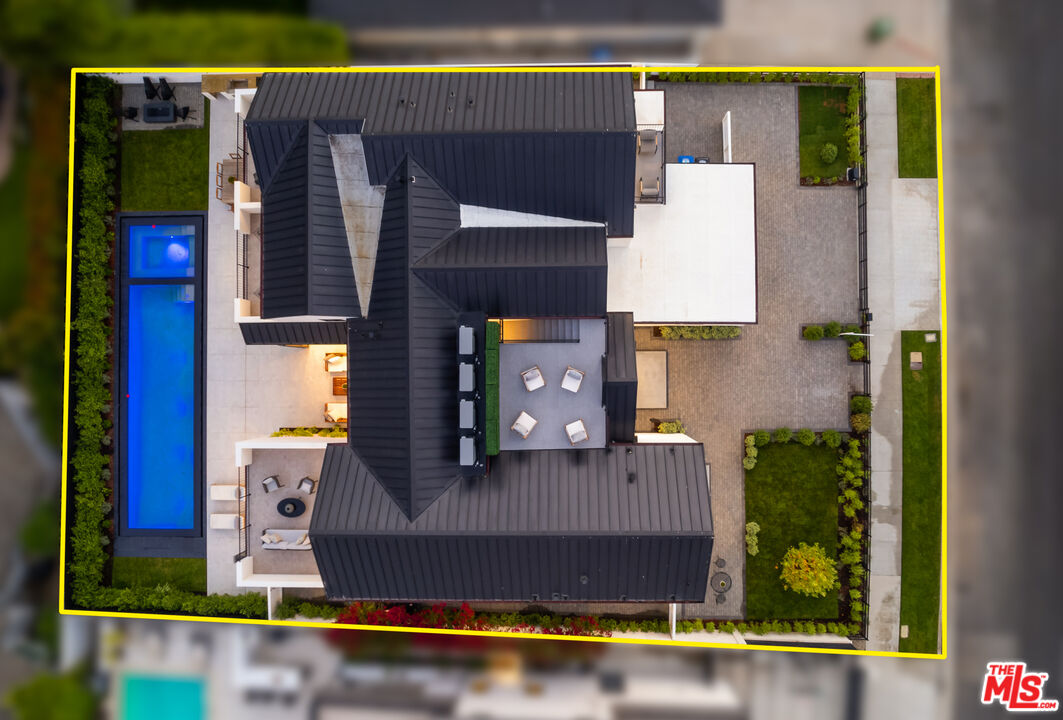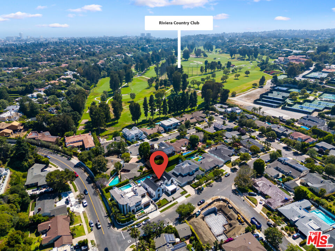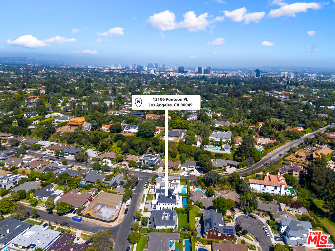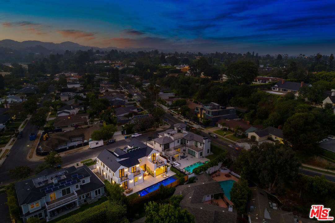13106 Pontoon, Los Angeles, CA 90049
Priced at: $7,980,000- Bedrooms:
- 7
- Bathrooms (Full):
- 7
- Bathrooms (Half):
- 1
- Living Area SqFt:
- 6,000 Sq Ft
- Lot SqFt:
- 9,455 Sq Ft
- Year Built:
- 2023
Fees
Features
- Exterior Features:
- Brick Veneer
- Hard Coat
- Interior Features:
- Bar
- Bidet
- Built-Ins
- Brick Walls
- Drywall Walls
- Equipment/ Appliances:
- Barbeque
- Built-Ins
- Cable
- Dishwasher
- Dryer
- Freezer
- Garbage Disposal
- Gas Or Electric Dryer Hookup
- Ice Maker
- Hood Fan
- Gas Dryer Hookup
- Electric Dryer Hookup
- Amenities:
- None
- Security Info:
- Automatic Gate
- Carbon Monoxide Detector(s)
- Exterior Security Lights
- Fire and Smoke Detection System
- Fire Rated Drywall
- Fire Sprinklers
- Gated
- Smoke Detector
- Waterfront Description:
- None
- Parking:
- Auto Driveway Gate
- Driveway
- Door Opener
- Direct Entrance
Property Inquiry
13106 Pontoon, Los Angeles, CA 90049
Price: $7,980,000
Similar Properties at Los Angeles
Los Angeles, CA"Property information shown has been provided from various sources, which can include the seller and/or public records. It is believed reliable but not guaranteed and should not be relied upon without independent verification."
Information provided is thought to be reliable but is not guaranteed to be accurate; you are advised to verify facts that are important to you. No warranties, expressed or implied, are provided for the data herein, or for their use or interpretation by the user. All dimensions are estimates only and may not be exact measurements. Square Footages are approximate. Floor plans and development plans are subject to change. The sketches, renderings, graphic materials, plans, specifics, terms, conditions and statements are proposed only, and the developer, the management company, the owners and other affiliates reserve the right to modify, revise or withdraw any or all of same in their sole discretion and without prior notice. All pricing and availability is subject to change. The information is to be used as a point of reference and not a binding agreement.


