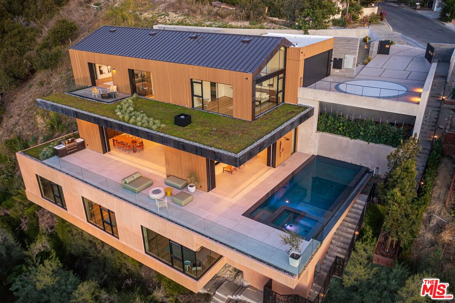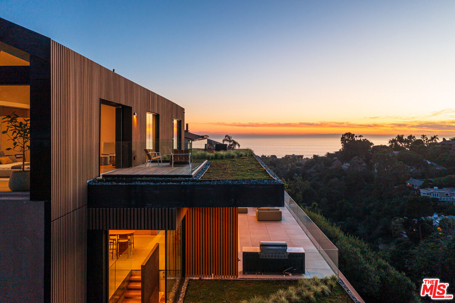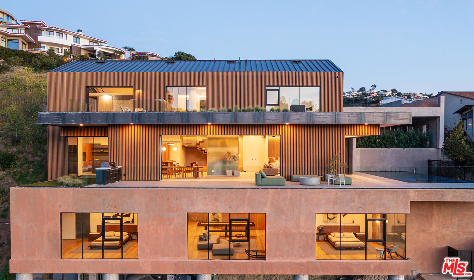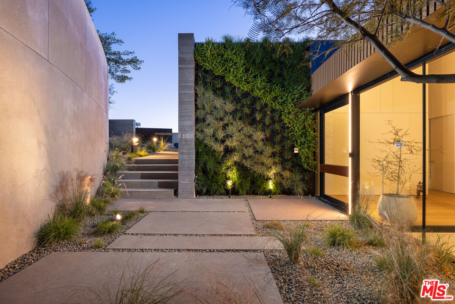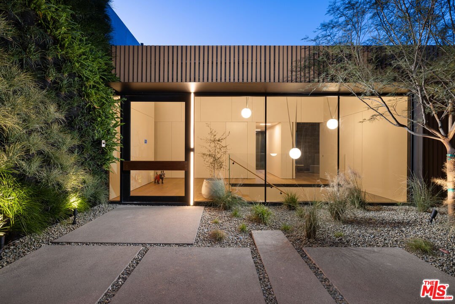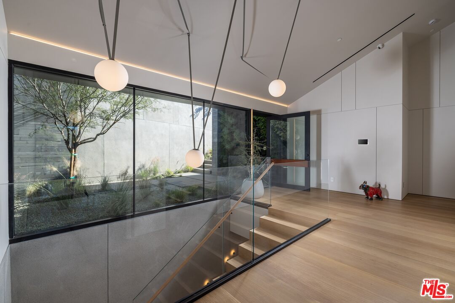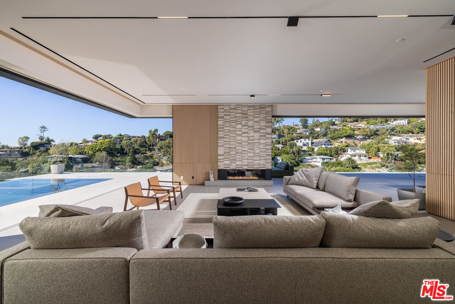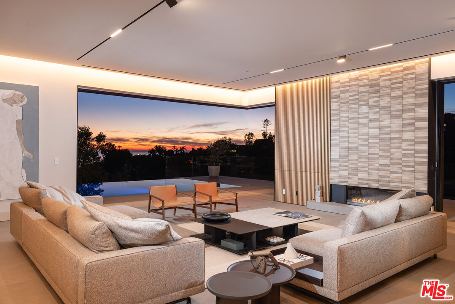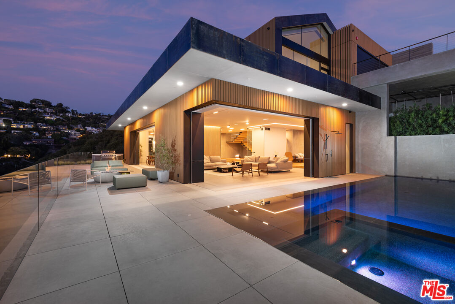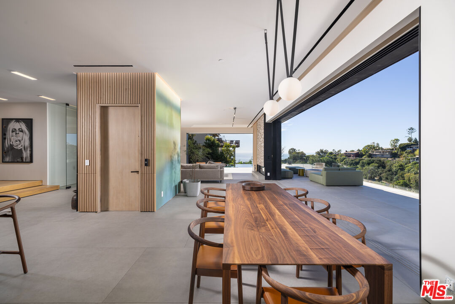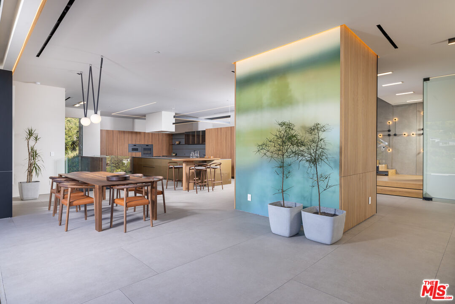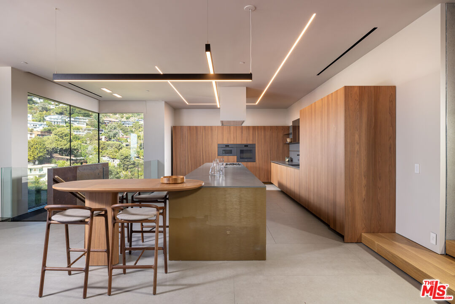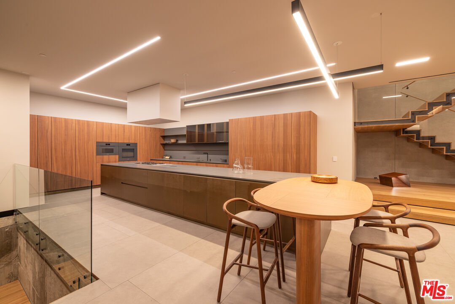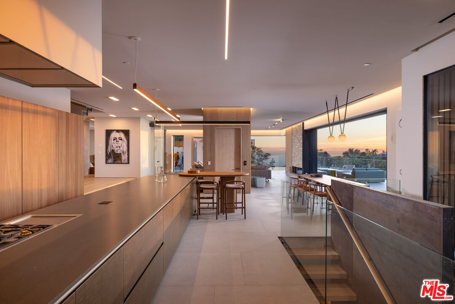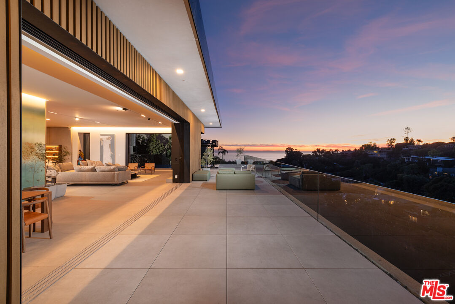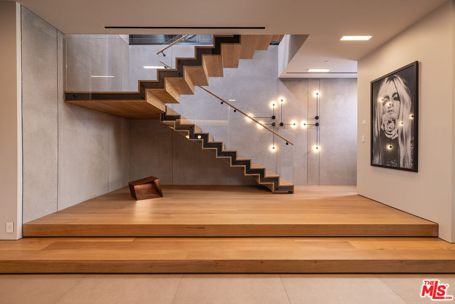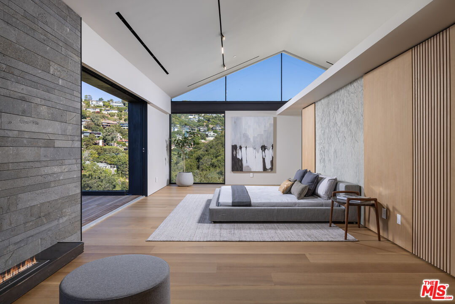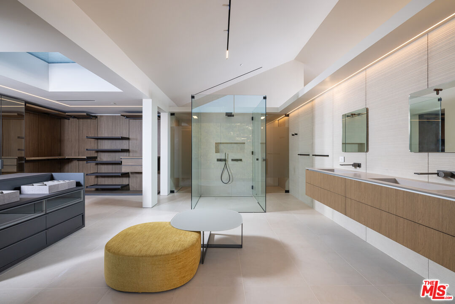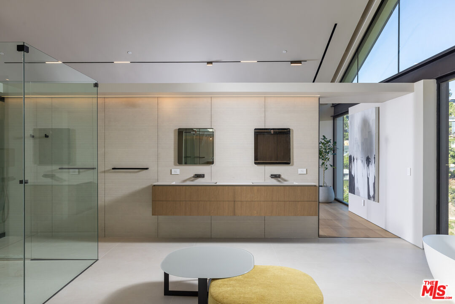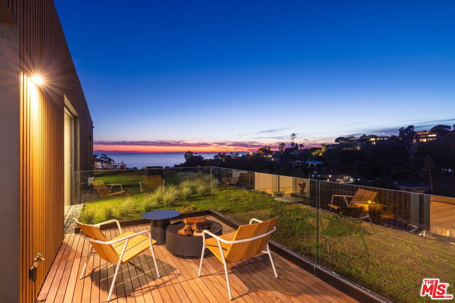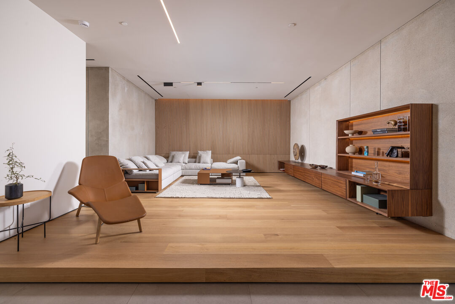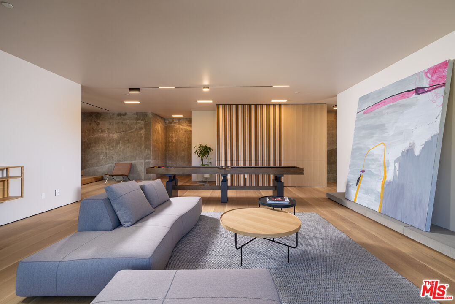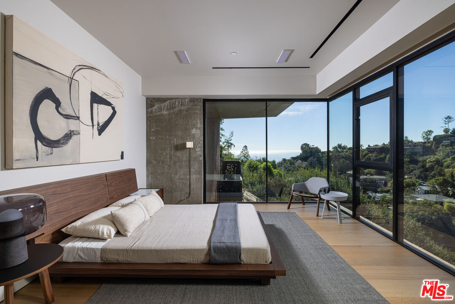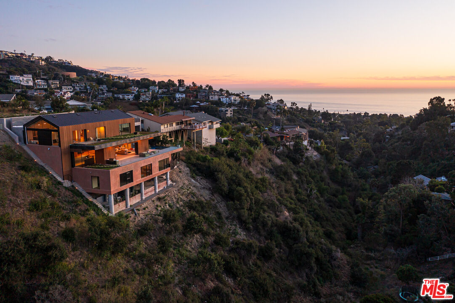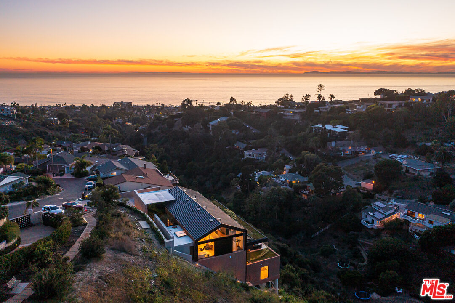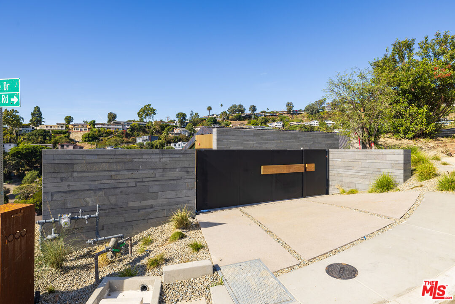1000 Oriole, Laguna Beach, CA 92651
Priced at: $11,700,000- Bedrooms:
- 4
- Bathrooms (Full):
- 4
- Bathrooms (Half):
- 1
- Living Area SqFt:
- 6,280 Sq Ft
- Lot SqFt:
- 63,539 Sq Ft
- Year Built:
- 2023
Fees
Features
- Interior Features:
- Built-Ins
- Other
- High Ceilings (9 Feet+)
- Recessed Lighting
- Equipment/ Appliances:
- Range/Oven
- Refrigerator
- Freezer
- Built-Ins
- Dishwasher
- Other
- Dryer
- Washer
- Security Info:
- Gated
- Automatic Gate
- Carbon Monoxide Detector(s)
- Fire and Smoke Detection System
- Fire Sprinklers
- Parking:
- Garage - 2 Car
- Garage
- Private
- Private Garage
- Driveway
- Gated
Property Inquiry
1000 Oriole, Laguna Beach, CA 92651
Price: $11,700,000
Similar Properties at Laguna Beach
Laguna Beach, CA 92651Laguna Beach, CA 92651
Laguna Beach, CA 92651
Laguna Beach, CA 92651
"Property information shown has been provided from various sources, which can include the seller and/or public records. It is believed reliable but not guaranteed and should not be relied upon without independent verification."
Information provided is thought to be reliable but is not guaranteed to be accurate; you are advised to verify facts that are important to you. No warranties, expressed or implied, are provided for the data herein, or for their use or interpretation by the user. All dimensions are estimates only and may not be exact measurements. Square Footages are approximate. Floor plans and development plans are subject to change. The sketches, renderings, graphic materials, plans, specifics, terms, conditions and statements are proposed only, and the developer, the management company, the owners and other affiliates reserve the right to modify, revise or withdraw any or all of same in their sole discretion and without prior notice. All pricing and availability is subject to change. The information is to be used as a point of reference and not a binding agreement.


