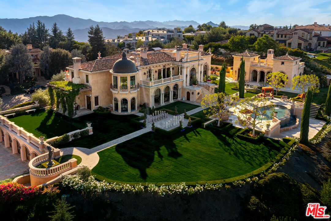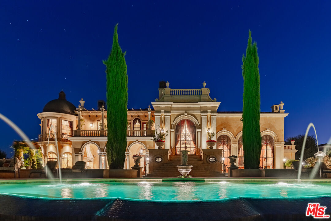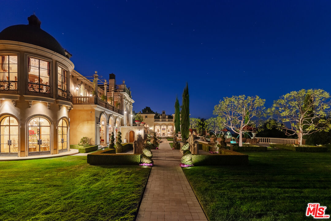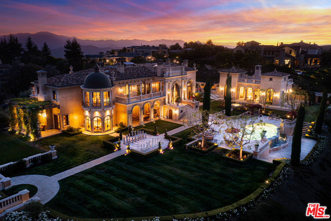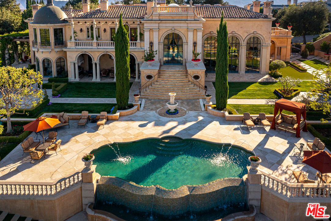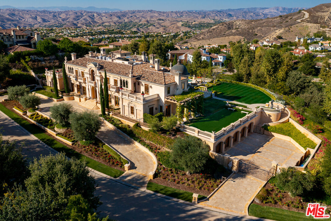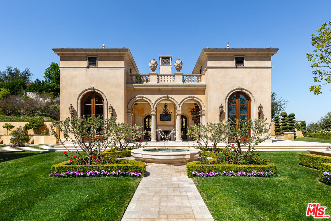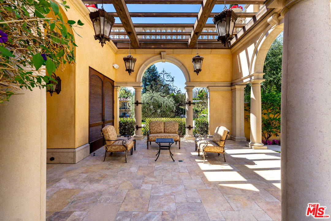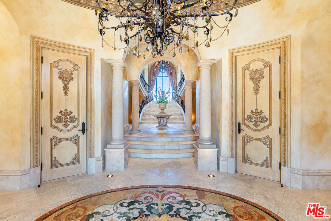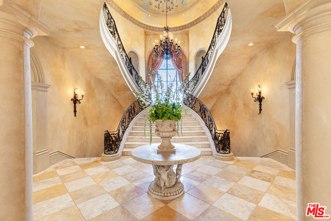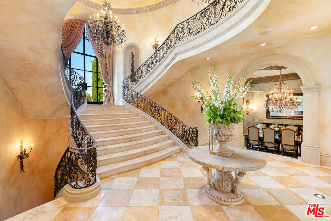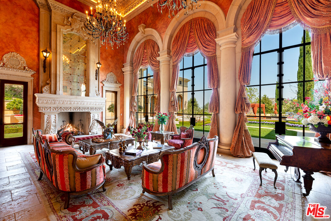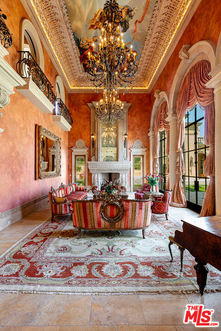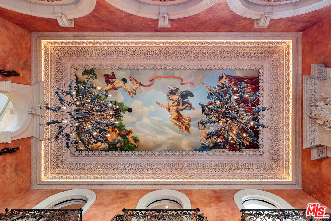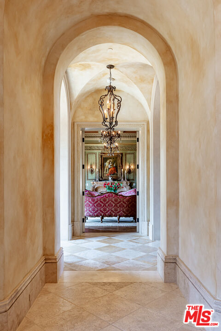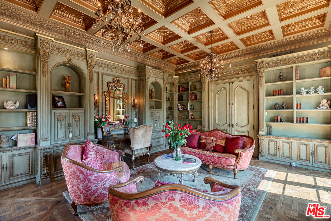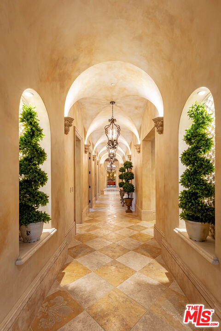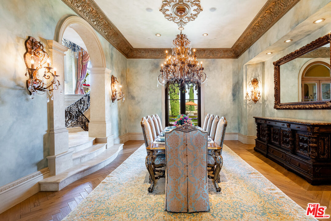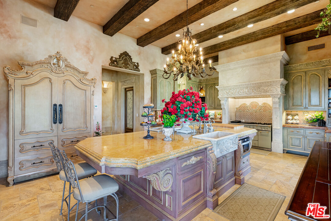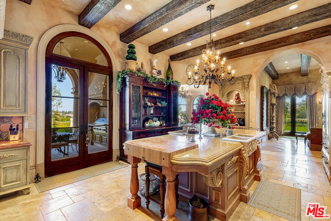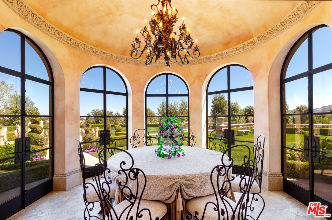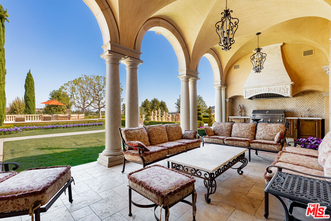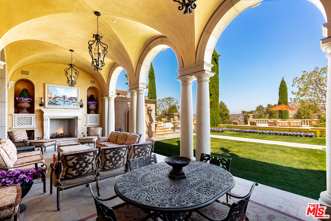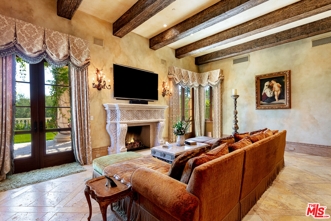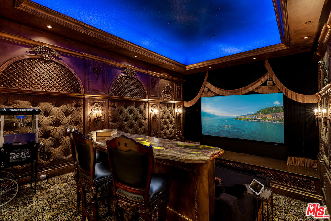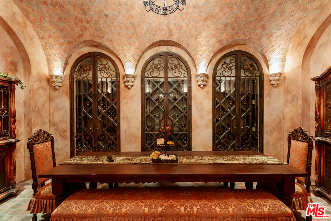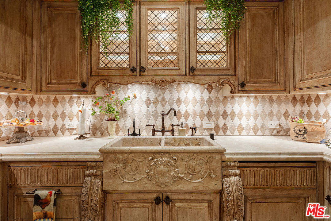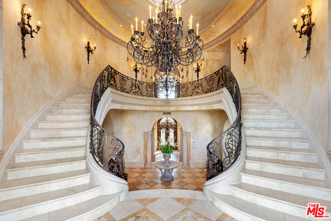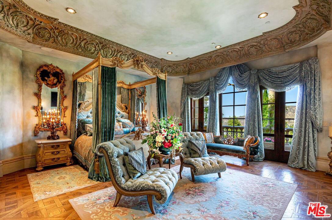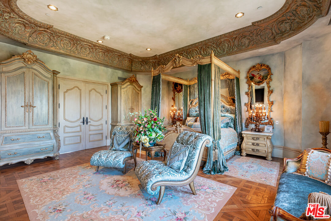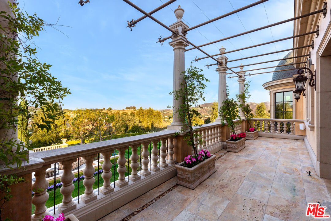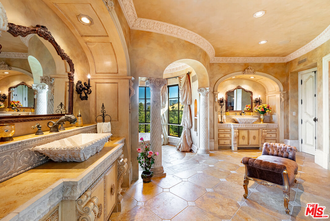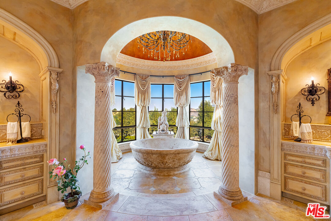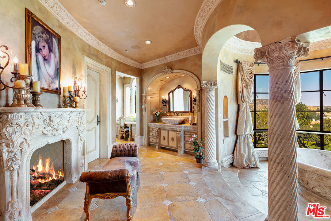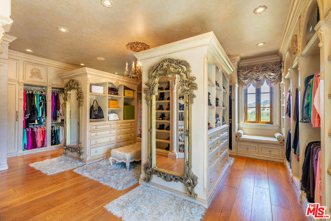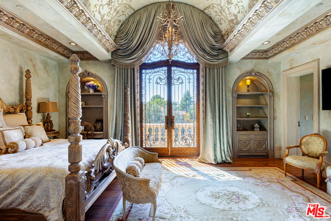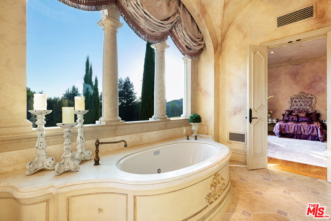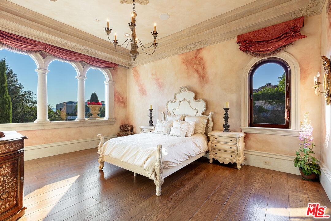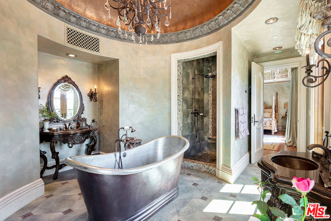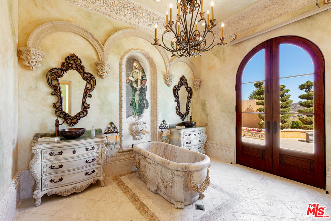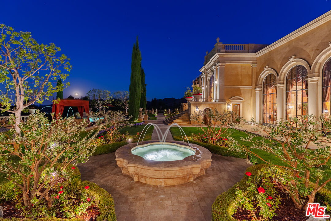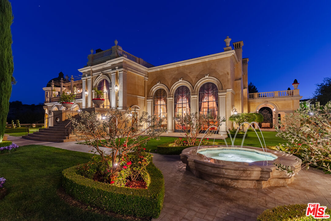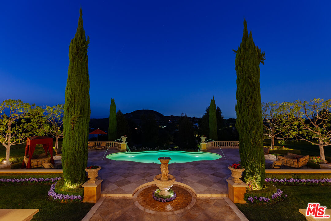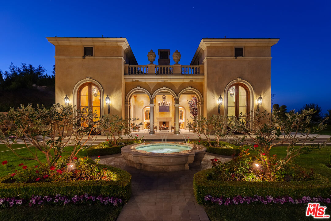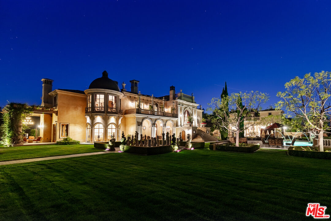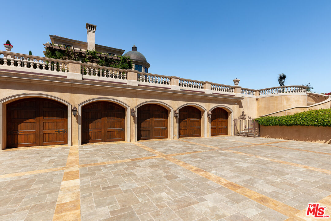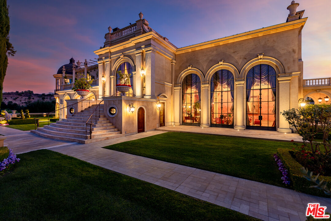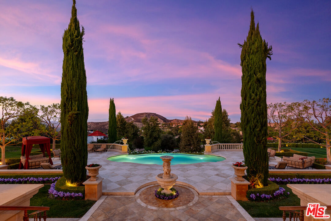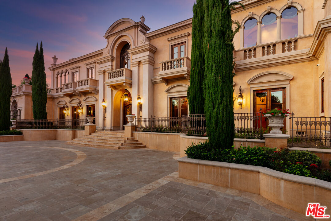25305 Prado De La Felicidad, Calabasas, CA 91302
Priced at: $23,745,000- Bedrooms:
- 7
- Bathrooms (Full):
- 6
- Bathrooms (Half):
- 3
- Living Area SqFt:
- 15,745 Sq Ft
- Lot SqFt:
- 55,662 Sq Ft
- Year Built:
- 2010
Fees
Features
- Interior Features:
- 2 Staircases
- Bidet
- Cathedral-Vaulted Ceilings
- Elevator
- Coffered Ceiling(s)
- Crown Moldings
- Living Room Balcony
- Equipment/ Appliances:
- Alarm System
- Barbeque
- Dishwasher
- Elevator
- Garbage Disposal
- Freezer
- Microwave
- Intercom
- Vented Exhaust Fan
- Refrigerator
- Range/Oven
- Water Purifier
- Amenities:
- Basketball Court
- Clubhouse
- Tennis Courts
- Pool
- Gated Community
- Gated Community Guard
- Controlled Access
- Security Info:
- 24 Hour
- Fire Sprinklers
- Community
- Guarded
- Gated Community with Guard
- Gated
- Smoke Detector
- Parking:
- Covered Parking
- Garage Is Attached
- Garage - 4+ Car
- Driveway Gate
- Driveway
Property Inquiry
25305 Prado De La Felicidad, Calabasas, CA 91302
Price: $23,745,000
Similar Properties at Hidden Hills
Hidden Hills, CA 91302"Property information shown has been provided from various sources, which can include the seller and/or public records. It is believed reliable but not guaranteed and should not be relied upon without independent verification."
Information provided is thought to be reliable but is not guaranteed to be accurate; you are advised to verify facts that are important to you. No warranties, expressed or implied, are provided for the data herein, or for their use or interpretation by the user. All dimensions are estimates only and may not be exact measurements. Square Footages are approximate. Floor plans and development plans are subject to change. The sketches, renderings, graphic materials, plans, specifics, terms, conditions and statements are proposed only, and the developer, the management company, the owners and other affiliates reserve the right to modify, revise or withdraw any or all of same in their sole discretion and without prior notice. All pricing and availability is subject to change. The information is to be used as a point of reference and not a binding agreement.


