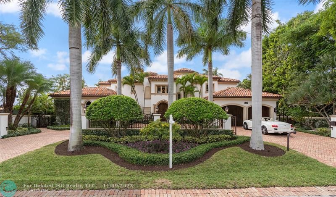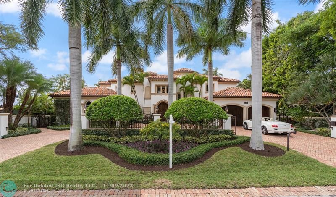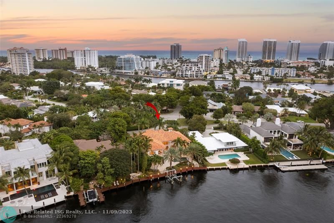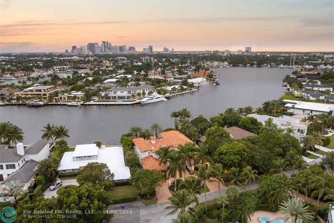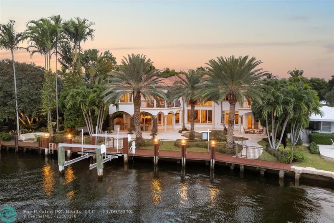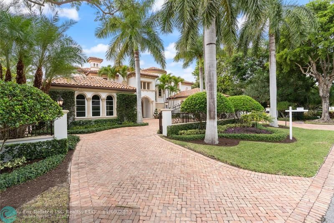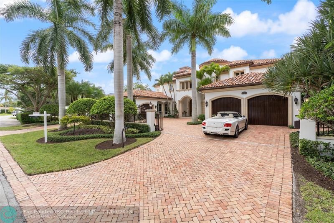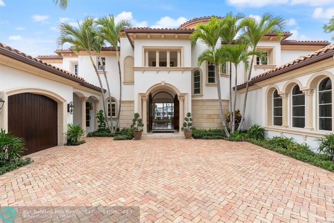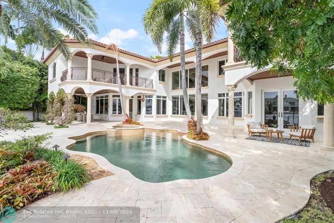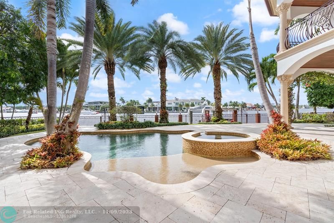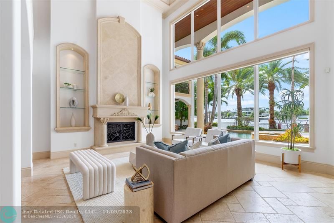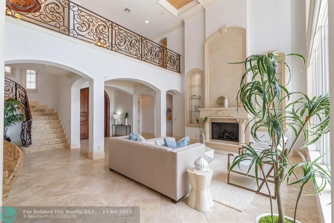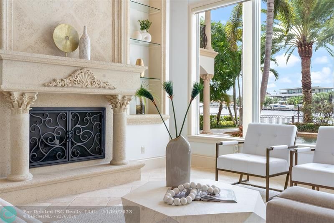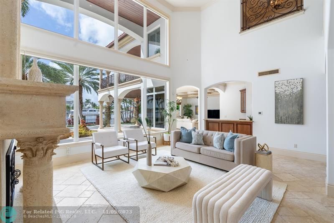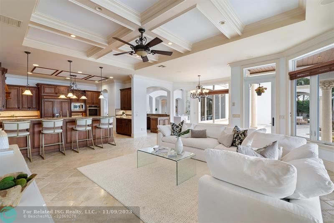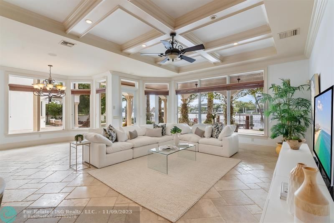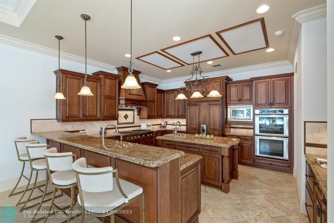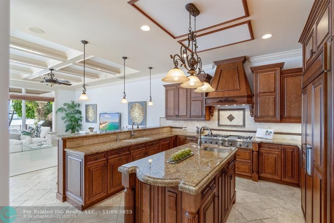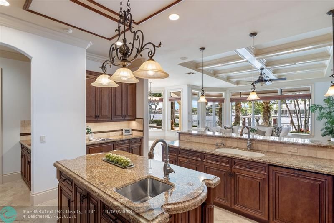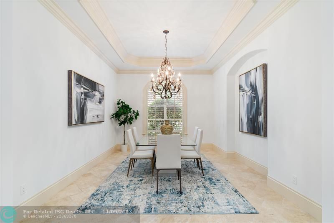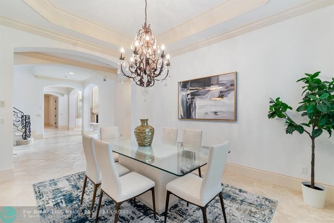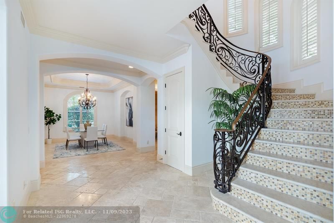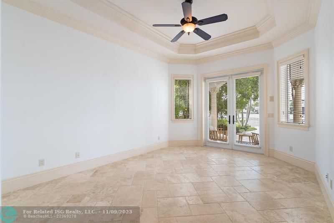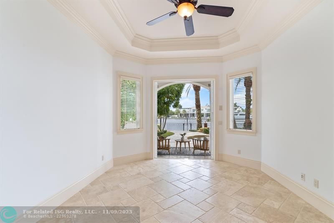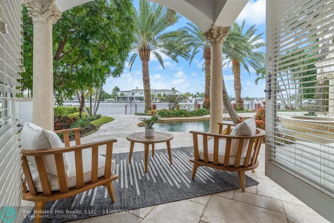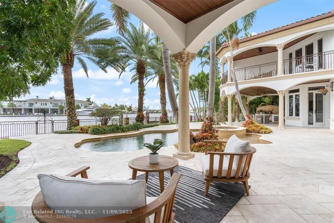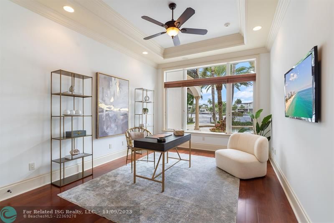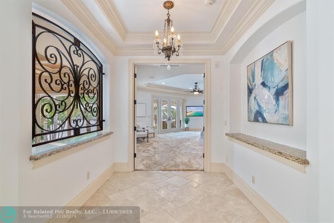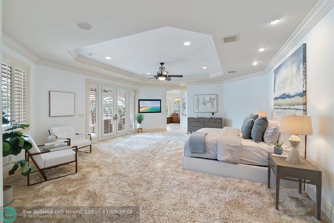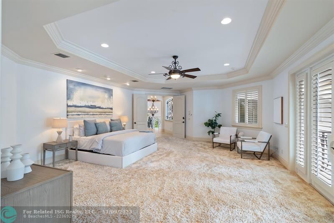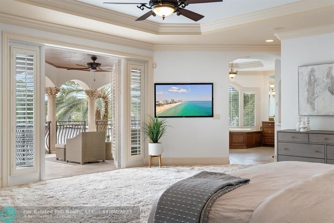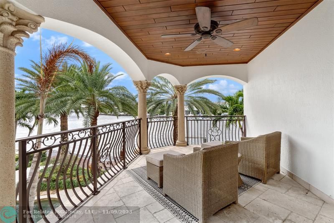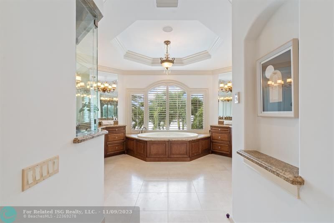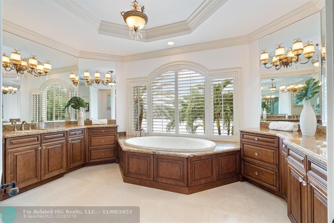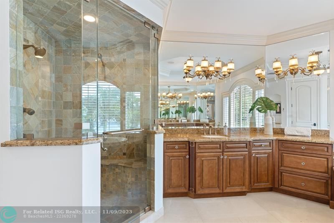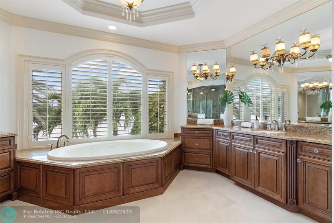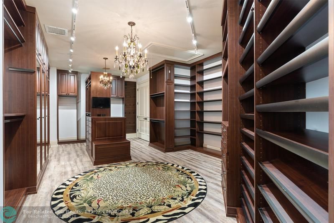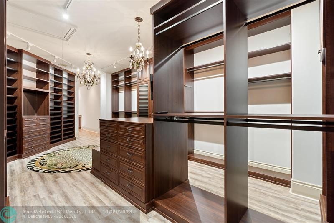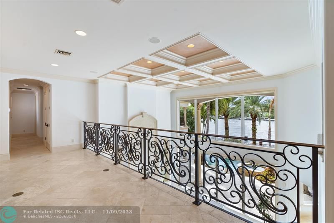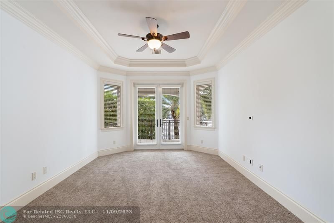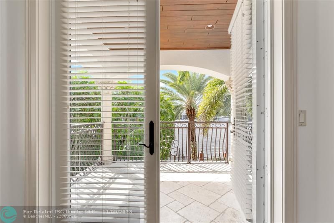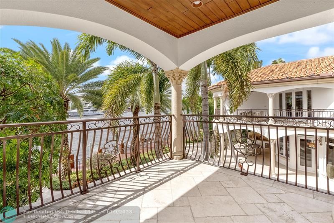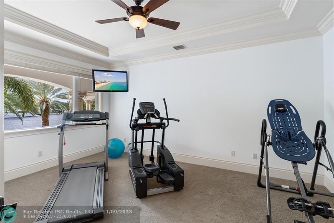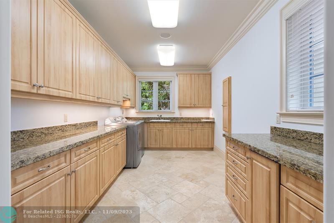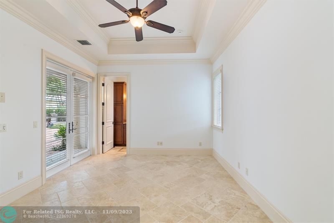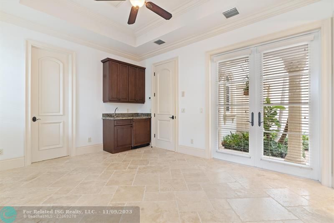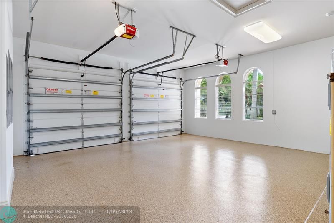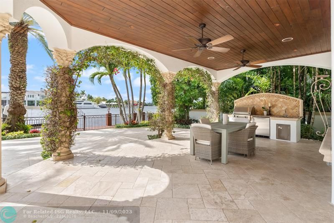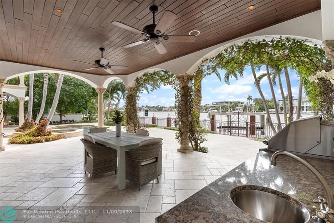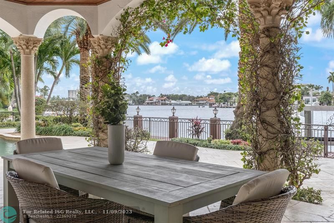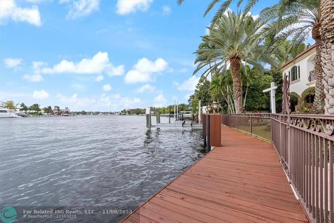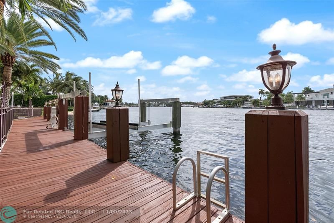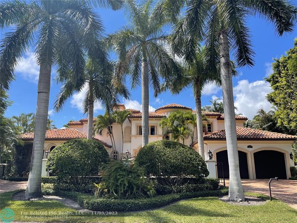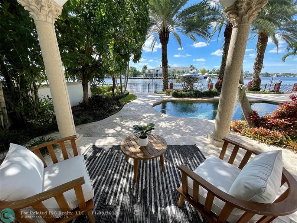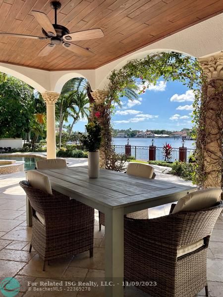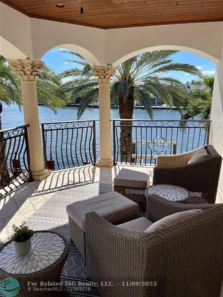639 Middle River Dr, Fort Lauderdale, FL 33304
Priced at: $8,500,000- Bedrooms:
- 6
- Bathrooms (Full):
- 6
- Bathrooms (Half):
- 0
- Living Area SqFt:
- 5,990 Sq Ft
- Lot SqFt:
- 1 Sq Ft
- Year Built:
- 2010
Fees
- Tax Year:
- 2022
- Tax Amount:
- $31,670
Features
- Exterior Features:
- Built-In Grill
- Exterior Lighting
- Fence
- High Impact Doors
- Patio
- Interior Features:
- Elevator
- Fireplace
- Pantry
- Volume Ceilings
- Walk-In Closets
- Wet Bar
- Equipment/ Appliances:
- Automatic Garage Door Opener
- Central Vacuum
- Dishwasher
- Disposal
- Dryer
- Elevator
- Microwave
- Natural Gas
- Refrigerator
- Washer
- Waterfront Description:
- Canal Width 121 Feet Or More
- No Fixed Bridges
- Ocean Access
- Parking:
- Circular Drive
- Pavers
Property Inquiry
639 Middle River Dr, Fort Lauderdale, FL 33304
Price: $8,500,000
Similar Properties at Fort Lauderdale Homes
Fort Lauderdale, FLFort Lauderdale, FL 33305
Fort Lauderdale, FL 33334
Fort Lauderdale, FL 33312
"Property information shown has been provided from various sources, which can include the seller and/or public records. It is believed reliable but not guaranteed and should not be relied upon without independent verification."
Information provided is thought to be reliable but is not guaranteed to be accurate; you are advised to verify facts that are important to you. No warranties, expressed or implied, are provided for the data herein, or for their use or interpretation by the user. All dimensions are estimates only and may not be exact measurements. Square Footages are approximate. Floor plans and development plans are subject to change. The sketches, renderings, graphic materials, plans, specifics, terms, conditions and statements are proposed only, and the developer, the management company, the owners and other affiliates reserve the right to modify, revise or withdraw any or all of same in their sole discretion and without prior notice. All pricing and availability is subject to change. The information is to be used as a point of reference and not a binding agreement.


